Many townhouse developments are very meh. Very beige rendered facade. Very confused and complicated roofline. Very poor quality fixtures and finishes. And a very real risk of confusing which house is yours because they both look identical!
When BuildHer Collective inherited an approved set of planning drawings with a property they bought in Fairfield, they could have saved themselves the hassle and just built the meh townhouses they already had permission to build. But that's not the way the BuildHer Collective works. Instead, they had a vision for two homes packed with personality. Two homes that would say something to and about their eventual owners. And they also had a unique plan for how they would pull off such an initiative...
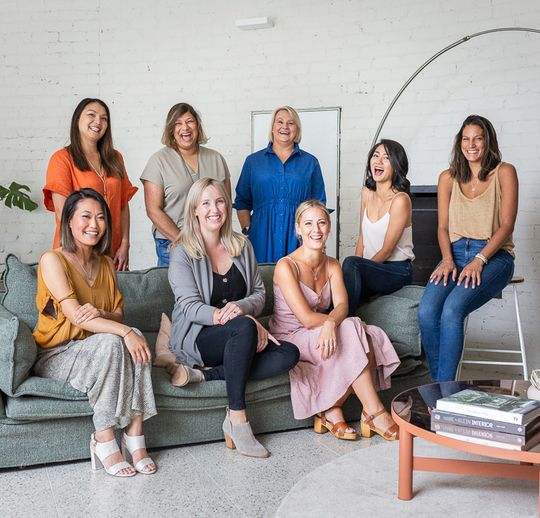
Led by the co-founders of BuildHer Collective, Rebeka Morgan and Kribashini Hannon, they assembled the BuildHer8, a group of eight women who would collaborate to plan, finance and manage the project. The result is The Rathmines Project, a duplex development that is an exciting alternative to your average townhouse duo.
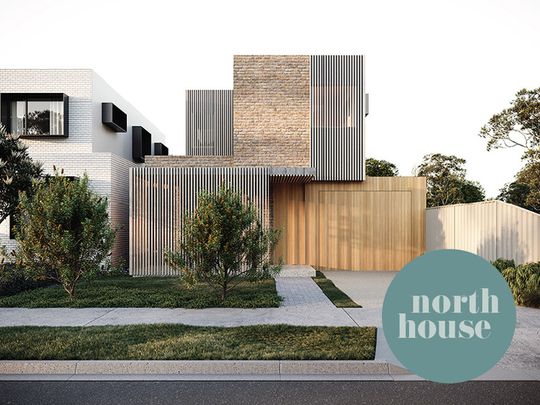
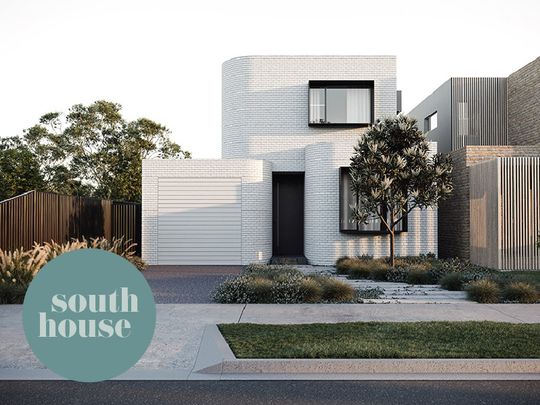
Designed by Ben Callery Architects, the homes have two distinct, but complementary personalities: North House warm and welcoming with its use of timber, screened windows and earth-toned brickwork and South House elegant and understated with its monochrome white brick in soft curves and streamlined black windows hoods.
The homes are all-electric, powered by a 9.1kW solar system and Tesla Powerwall, 7-star energy rated and include an electric vehicle charger. So they're also a sustainable alternative to the average development.
This unique approach to development has already attracted attention and has proven the hypothesis that there's a demand for beautifully designed, high quality and sustainable homes: "North House was sold off the plan when a neighbour, who was watching the process, loved it so much that they decided to swoop in quickly and seal the deal", explains the BuildHer8. And South House is going to auction on December 11.
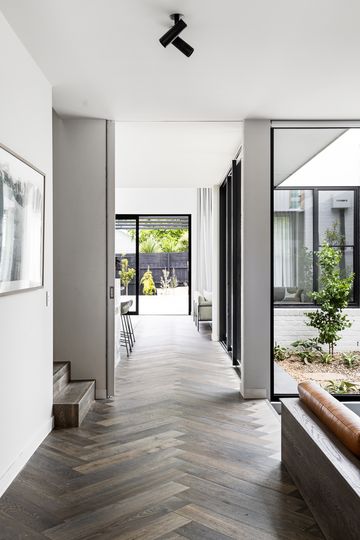
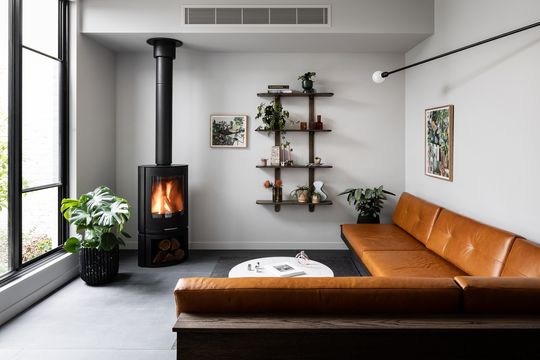
The South House gives us a glimpse of what's possible in a duplex. Herringbone Oak floors guide you past the ground floor main bedroom suite to a cosy sunken lounge with built-in seating and wood heater.
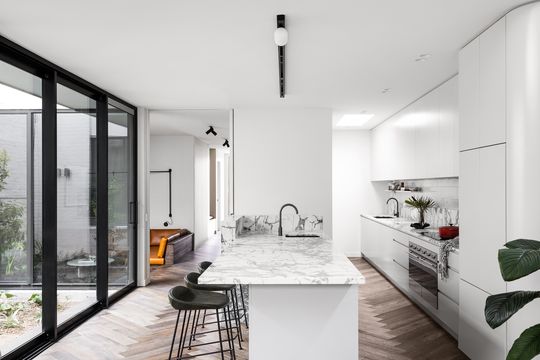
An internal courtyard is part of the passive solar design and lets natural light deep into the interior of the home.
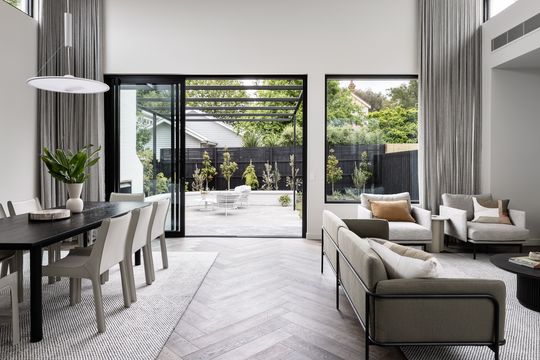
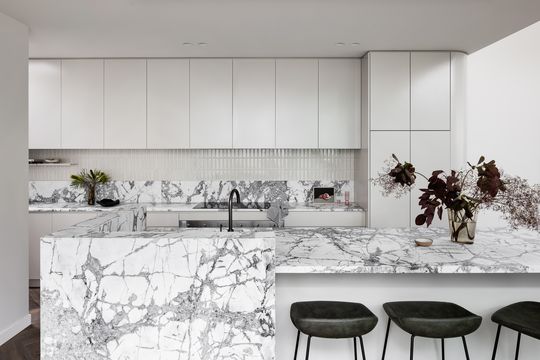
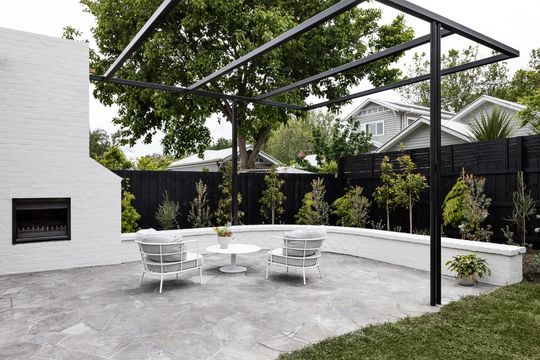
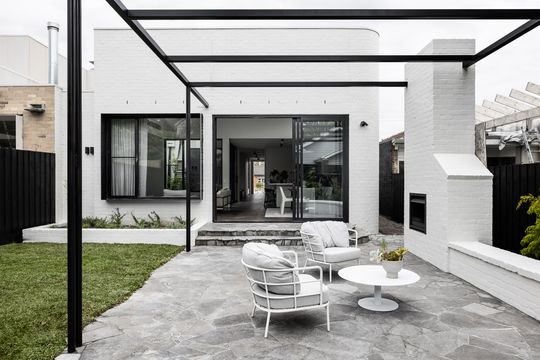
A double-height open-plan living space amps up the drama and opens onto the stunning alfresco space with arbour, open fireplace and curved seating surrounded by greenery all designed by Peachy Green.
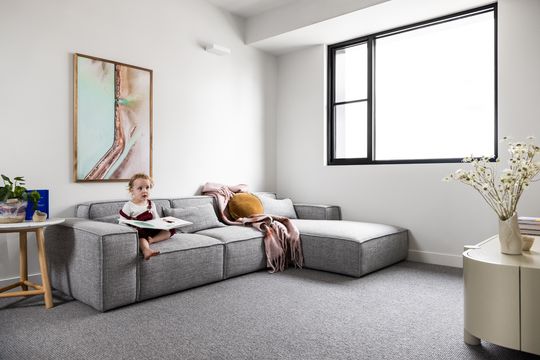
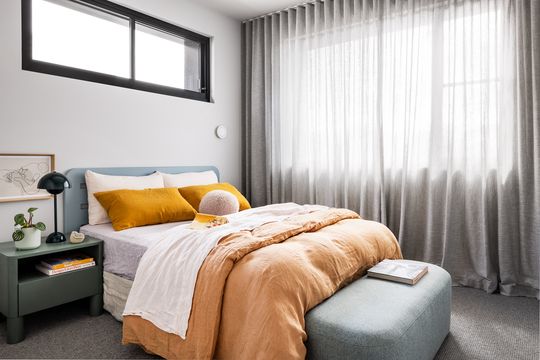
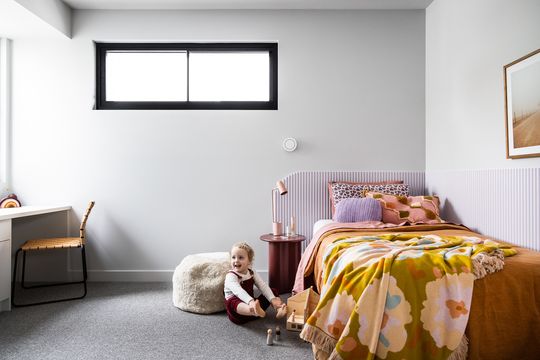
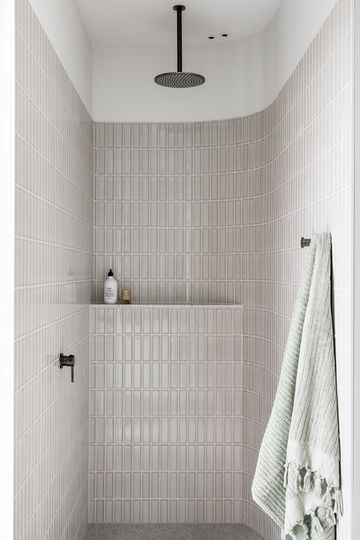
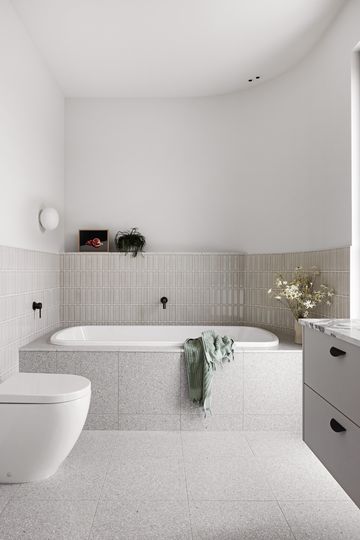
Upstairs you'll find an additional three bedrooms and retreat space and a stunning bathroom.
Townhouses don't need be meh. Ben Callery Architects and BuildHer Collective have proven they can be thoughtful, well designed and packed full of personality.