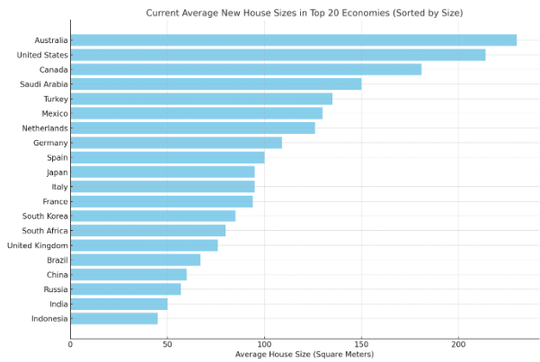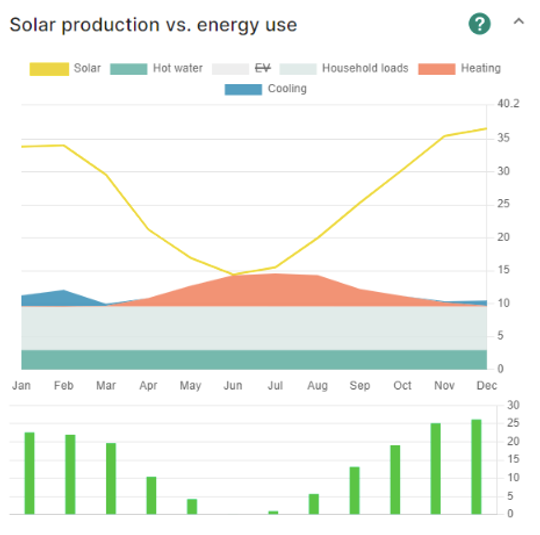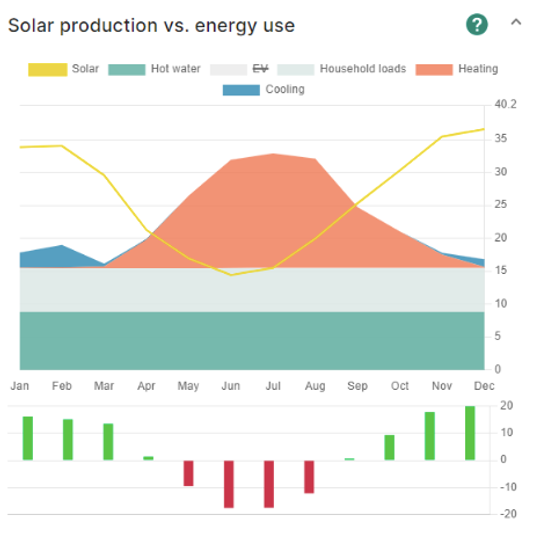Is bigger always better? Our Resident Expert Sarah Lebner from Cooee Architecture is here to share 15 compelling reasons why smaller houses are better! What do you think?
Australia’s growing obsession with size
Over the last 80 years, the size of Australian houses has significantly increased. Post World War II, houses were much smaller, often averaging around 100 square meters. However, since the 1980s, house sizes have steadily increased, reaching a peak around 2010. Today, the average size of new houses in Australia is approximately 230 square meters, making Australian homes some of the largest in the world.
-
1950s: Average house size was modest, typically around 100 square meters.
-
1980s: Significant growth began, with average sizes reaching around 150-160 square meters.
-
2010s: Houses peaked in size at around 241 square meters before a slight decline.
-
2020s: The average new house size sits at around 230 square meters, still among the largest globally.
-
Reference: https://www.commbank.com.au/articles/newsroom/2020/11/commsec-home-size-trends-report.html
How we compare
How does this compare to the rest of the world? Here’s a comparison showing the current average new house size in the top 20 global economies, prepared by ChatGPT:

OpenAI. (2024). ChatGPT (Oct 4 version)
Why it’s a problem
Buildings are currently responsible for 39% of global carbon emissions and the general rule of thumb is that, on average, each square meter of housing accounts for 1 tonne of embodied upfront carbon at the point of build. So, at the point of build completion, our homes are instantly responsible for double the carbon of new homes built in Germany, Spain, Japan, Italy and France (likely more given the greater distances our construction materials travel.)
Aren’t increased energy-efficiency standards helping?
Energy consumption (‘operational carbon’) obviously varies massively across homes in Australia, but from my reading, 250 tonnes of carbon across 50 years is a fair yardstick. While the good news is that increasing energy-efficiency standards, technology and knowledge are quickly enabling us to lower the operations carbon, a recent article from ArchitectureAU points out that this is being offset by increasing house size.
Where’s the good news?
If we focus on operational energy for a moment, the good news is that in recent years it’s become quite achievable to build a ‘net-zero’ home (meaning the operational carbon footprint is zero). If you use solar passive design theory, insulate, draft-seal, electrify, and heat-efficiently then the chances are you’ll be able to achieve monthly net-zero with a modest (i.e. 6kW) solar system. For anyone interested in a roadmap to achieving this, I highly recommend checking out the Sustainable Builder’s Alliance Roadmap.

The anticipated net zero energy use vs solar generation of one of our 8 star alpine-climate homes, with 5kW PV, and efficient heat-pump hot water and split system heating. (Generated by the Powerhaus App)

Compared to the exact same 8 star home, if powered by resistance electric hot water, resistance electric heating and ducted cooling. (Generated by the Powerhaus App)

The same home and systems but with the insulation, windows and draft proofing reduced to a 5 star home rating. (Generated by the Powerhaus App)
The elephant in the room
However, it’s pretty clear from the evidence above that we now need to turn our attention to the embodied energy part of our housing carbon footprint. I’ve been increasingly delving into this space and was recently a panel member on the Design Matters National True Zero Cabon Challenge Awards, and let me shout from the rooftops that the best tool we have to reduce our embodied carbon footprint is to just build less house! Sure, there are material approaches and innovations to push the needle along the way, but by and large, these decisions rarely have the impact people hope they will in comparison to simply building smaller.
So, let me pitch smaller to you!
Now that we’ve painted a picture of guilt (sorry - not sorry) to motivate you towards smaller housing, let me share a whole heap of other reasons why smaller homes are genuinely better!
1. Smaller spaces are brighter.
Poorly planned large homes have deeper, darker, rooms, or even rooms ‘internal rooms’ that have no windows. No one dreams of living in a gloomy space that’s artificially lit all the time, so get yourself closer to natural light by spending time closer to windows, i.e. in smaller spaces.
2. Smaller homes are better connected to the outdoors.
Almost every homeowner’s list of priorities includes ‘great connection to the outdoors’, so why would you then build vast, poorly-planned spaces that take you further away from that?
3. Less house = more backyard!
Particularly as block sizes shrink, the more house you build, the less garden you have. There’s nothing more ironic than a large house, with expensive stacking sliding doors, that leave to a giant alfresco that bathes in the atmosphere of a small strip of half-dead grass and a colorbond fence. Check your priorities.
4. Smaller homes are simpler (and more affordable) build.
The reaction to trying to fit so much house into one plan is often to result to a long ‘L’ or ‘H’ shaped home, or ‘stacked pavillions’, but you really need to be in the elite budget club to afford this kind of plan these days. With construction costs skyrocketing, my mantra is ‘corners cost money’ and the best way to build a delightful, light-filled, garden-connected, affordable home is to focus on a beautiful simple rectangle, or something close to it.
5. Less external wall = greater internal comfort.
Following the logic from the point above, the more external wall you have in the volume of your home, the more thermally weak your home is. So, you’ll either be less comfortable, have larger bills, or spend a fortune looking at less-conventional construction methods to counteract all the surface area.
6. Smaller, well-planned spaces can afford to have bigger windows.
A rule-of-thumb in cooler climates is to have a total area of glazing that’s less than 27% of your floor area. So, if you’re trying to make your McMansion livable by having long-skinny floor plans with lots of external wall area, that glazing will feel like it’s spread more thinly, and your home won’t feel as connected to the outdoors. Likewise, a nice compact rectangle will create the sense of being better connects (and in proportion to) your glazing ‘budget’.
Let’s pause here to summarise these first six points; in my experience the last decade designing homes of a range of sizes, I can tell you that a large home will either be big blob of a house with dark cavernous innards that have no connection to the outdoors, OR it will be a long gangly alternative that is either more expensive to build, or more costly to heat and cool (likely both.)
Let’s continue with some practicalities:
7. Smaller homes area a dream for collecting rainwater.
Rainwater connection becomes tricky as roofs get bigger and downpipes become further apart. The increased friction in underground collection pipes impacts the gravity flow in a ‘charged’ tank system. You might need additional tank locations, and the more complicated connects or pumping between the two.
8. Closer services means faster hot water.
Hot water system location becomes a painful challenge in larger homes. We usually try and keep the hot water close to kitchens and bathrooms so that it’s quick to reach the tap, but in a larger home you’re destined to spend a lot of time waiting for that hot water.
9. More time living, less time cleaning.
Who’s cleaning your big house? This one’s obvious. More house, more cleaning, more time spent doing chores.
10. Small spaces means less to furnish and maintain.
We’re so quick to focus on the upfront build cost, but have you ever considered how much more you’ll spend on furnishing and curtains, and then ongoing maintenance like repainting, and replacing floors, over time?
11. Smaller homes are more social.
It’s madness that we’ve reached a point of comfort where our homes are so large and catered for that they foster social isolation and mental health issues. Convenience kills many of the richest moments of life. Humans are social creatures; we entertain, teach, and support each other socially and I worry that kids growing up in large homes miss out on everything from social commentary during a TV show, being visible to their parents and siblings, to the basic ability to share and negotiate.
Not enough? Let’s bring it home with our four biggest hitters:
12. Less house means less embodied carbon.
A bigger home has a larger embodied carbon footprint, and given that our homes are one of the biggest resource uses in our life, your choice in house size has a massive impact on your lifetime carbon footprint and impact on our planet.
13. Smaller homes have smaller operational footprints.
The more house there is to heat, cool, light, and service, the bigger your annual operational carbon footprint will be. Even if it’s an energy-efficient home, remember that star ratings are ‘per square meter’ so a 200m2 8 star home is still predicted to use twice the energy of a 100m2 8 star home to heat and cool.
14. Therefor, a smaller home costs less to run.
It’s not just about the carbon guilt, but you’ll also feel the effects on your everyday budget as you pay more to run your larger home.
15. Smaller homes are cheaper to build!
Some will justify their larger build by referring to the ‘economy of scale’ when it comes to construction. I won’t deny that economy of scale isn’t real, but it becomes less true as you design to address all of the pitfalls above, and, to point out the bleeding obvious, more is still more, even if it’s at a slightly cheaper rate! With the cost of living and construction hurting Australians, it seems to me like building less house could be one of the most straightforward ways to make your life easier and more enjoyable.
As Amelia Lee (Undercover Architect) said recently, “Instagram means we’re no longer keeping up with the Jones’, and instead we’re trying to keep up with the Kardashians” and I hope this article paints a picture of the numerous ways this trend is hurting us. While it would be great if we were all motivated by sustainability as our highest priority, humans just aren’t programmed to take action in this way. While most of us do care deeply about the environment, we also care about comfort, convenience, social status, our health, lifestyle, our relationships, and our finances. But let’s pause right here, because the 15 reasons above filter directly into every one of those categories. The illusion that bigger is better when it comes to housing is exactly that; a big fat cloud of hot air that you’ve been conned into believing.
So how big should your house be? This is usually the question that people ask me after I’ve been on a rant like this. I’m happy to share that at Cooee Architecture, and in the past at Light House Architecture and Science, I’ve designed retiree and single-family homes from 95m2-135m2, young family and small family homes from 135m2-150m2, and the majority of the four-person family homes I’ve designed sit between 150m2-180m2 (excluding carports or garages.)
In reality, only you can decide on the right home size for you -- the answer isn’t the same for everyone. Of course, I’m not suggesting that everyone should live in tiny homes. But I do vehemently believe that you have both a responsibility, and a lot to personally gain, from interrogating your size needs and seeking out good examples of housing to inform where you land. If your reference point is your neighbours and project home display villages, then you’ll end up with something like those. Broaden your inspiration by visiting events like Solar House Day, Sustainable House Day, and local events like Open House Melbourne or Design Canberra. The planet deserves better, and so do you.