As we gear up for Speed Date Architects this Sunday(!), we asked our 15 architects to share three of their projects and tell us a little about why they're proud of them. We love getting a look behind the scenes in an architects life and these projects and the architects' responses gives us a great insight into what motivates and inspires them. It's easy to see why they love what they do!
If you like what you see, make sure you grab a FREE ticket to Speed Date Architects so you can meet some of these amazing architects!

1. Audrey
Audrey Whisker Architect
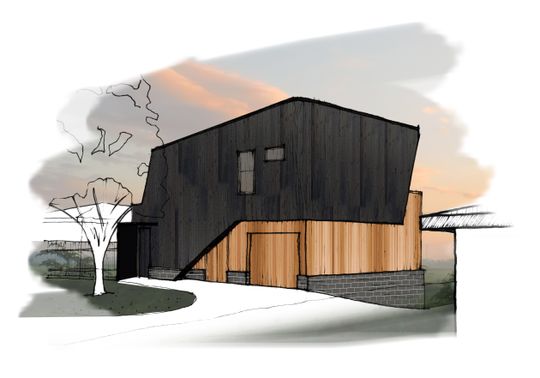
"This is my first project as a freelance architect. It's inspired by the seeds after a fire, opening up toward the sun and views. It's under construction now."
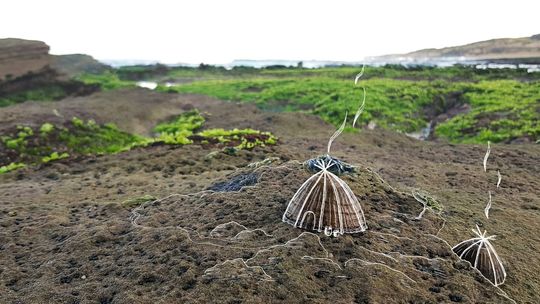
"Architecture teaches you to see the world in a different way and find inspiration in unlikely places."
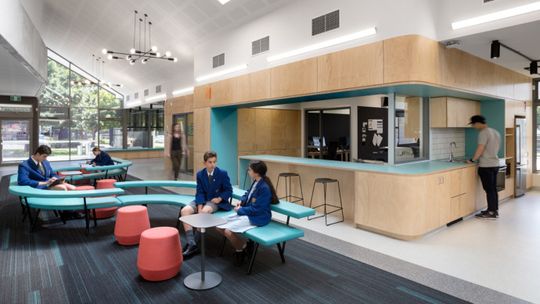
"By day I am an education architect at ClarkeHopkinsClarke Architects. Giving back is a big part of the mindset of all architects. Working on community projects is one way of doing that."

2. Barnaby
Chiverton Architects
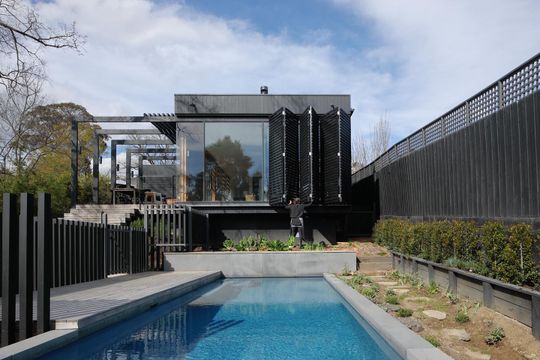
"I was proud of this project because it was calm and beautiful to be in this house"
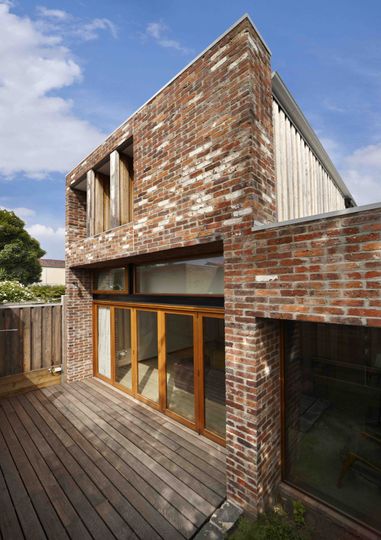
"This was one of my first projects and it won a sustainability award and a design commendation"
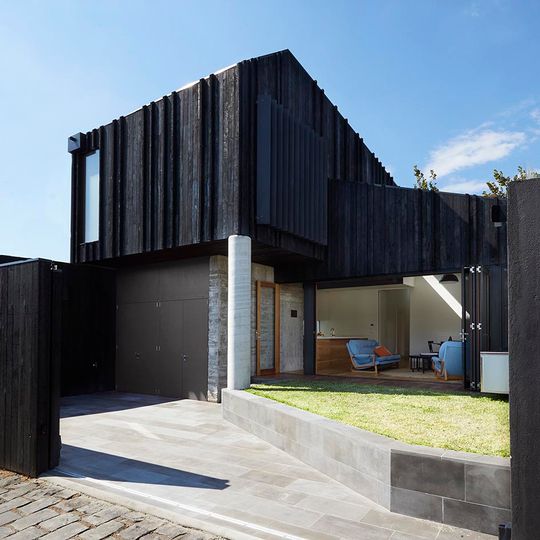
"I loved the use of materials and the form of this house."
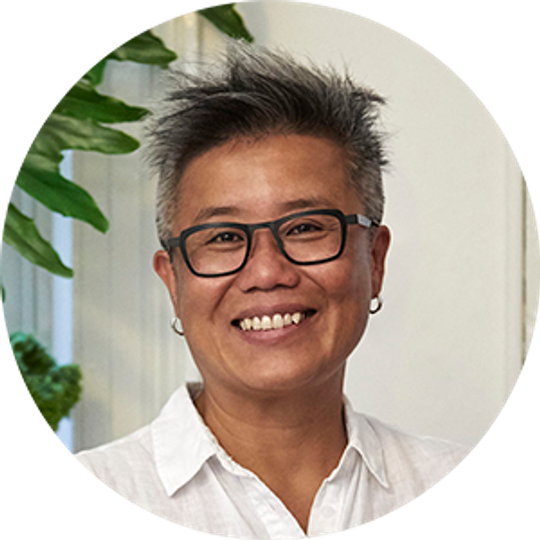
3. Fooi
OOF! Architecture
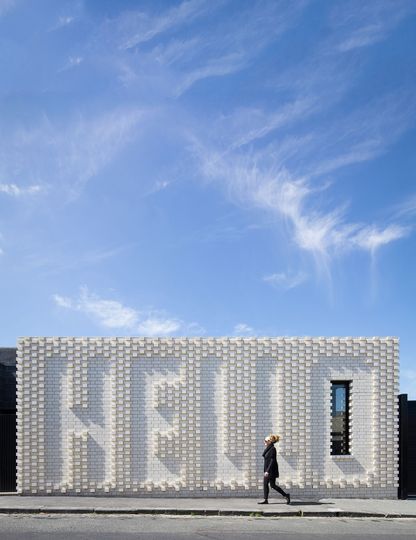
"Such a happy house! It’s an art work (in collab with Rose Nolan) and it’s also building + bricklaying art"
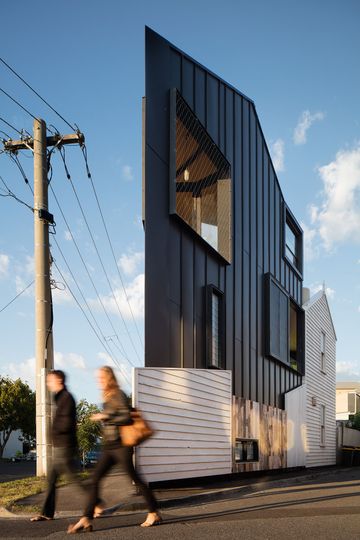
"I enjoy a puzzle and this was a challenge to pack a lot of life onto a teeny 50sqm footprint"
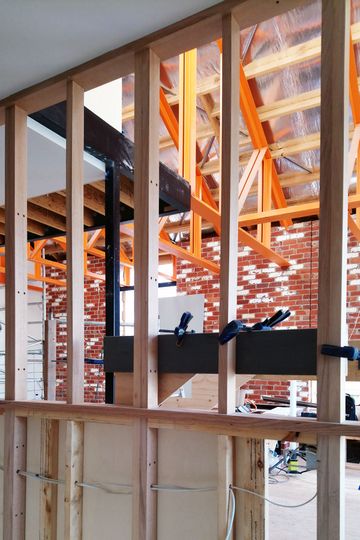
"Work under construction is always exciting and these exposed orange steel trusses look so beautiful already."

4. Jo
Foomann
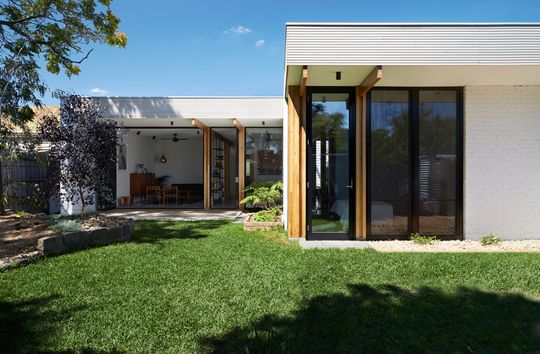
"The feedback we've had from our wonderful clients is the benchmark for all our projects."
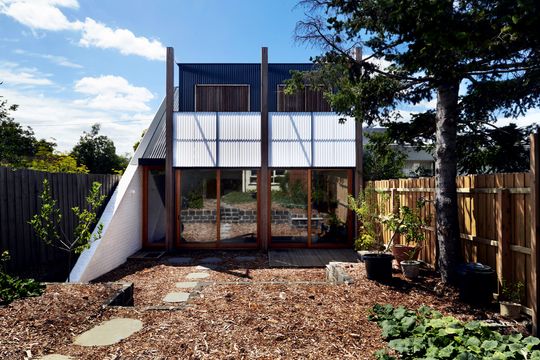
"The fantastic result of using very simple and cost-effective materials"
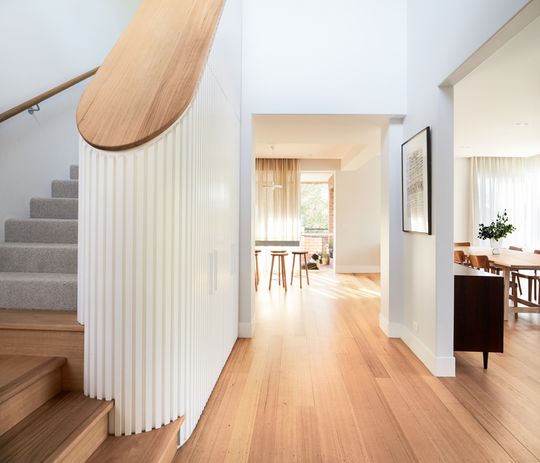
"The original rabbit warren of rooms was a challenge, the result has great clarity and connectivity"
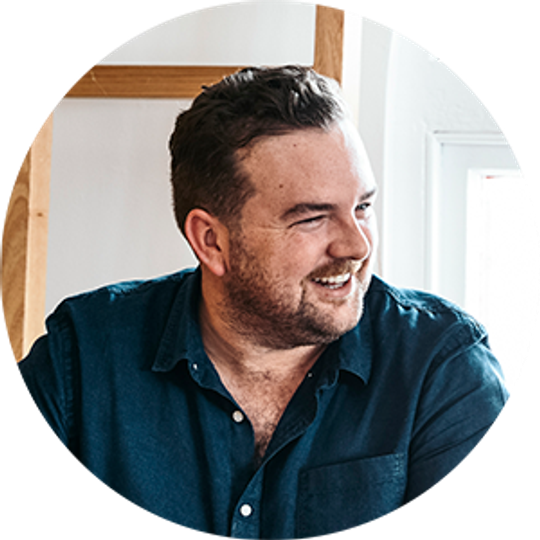
5. Lachlan
Lande Architects
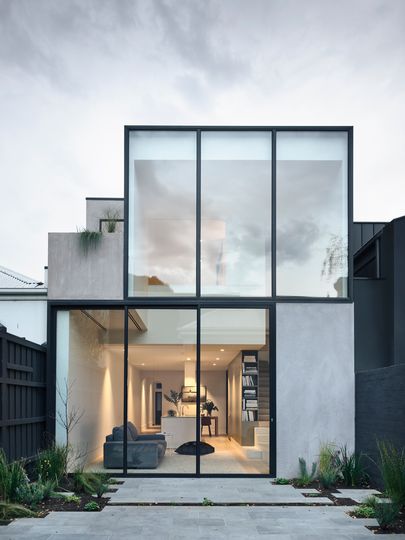
"The sense of space and openness achieved within a tightly controlled heritage overlay."
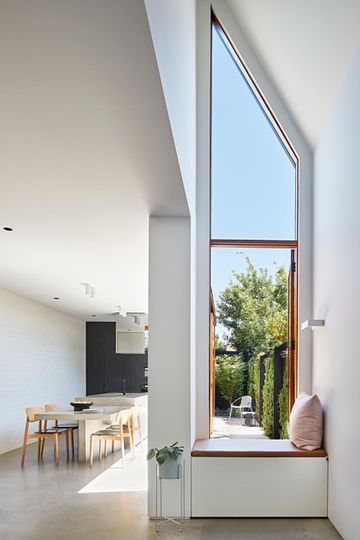
"This was our first published project, in the inaugural issue of The Local Project."
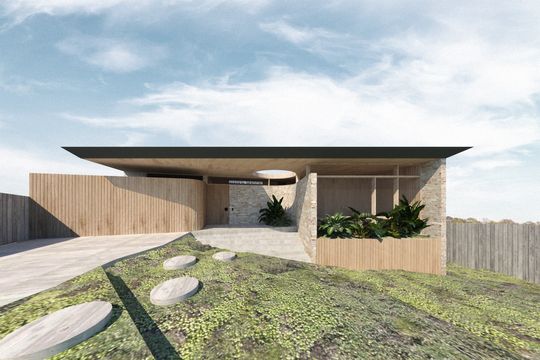
"This is our first new build, a family home in Highton, Geelong."

6. Laura
Unfold Architects
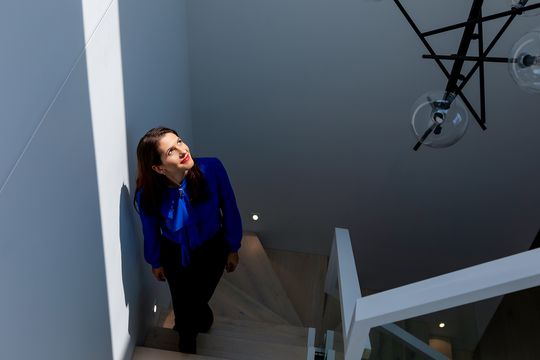
"Achieving spaciousness through height and use of natural light"
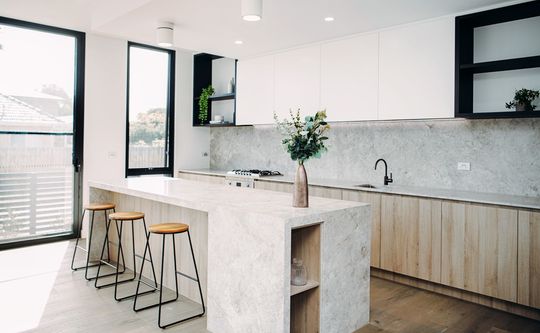
"Our 6months post-occupancy survey identified higher client satisfaction rating than when moving in."
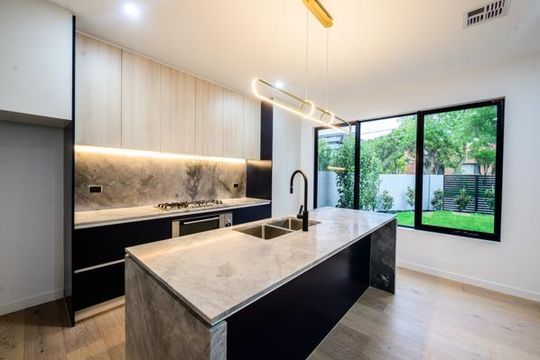
"In an already defined standard "shell", we managed to create an inspiring and energising space through the kitchen design and selection of finishes."

7. Marc
Melbourne Design Studios
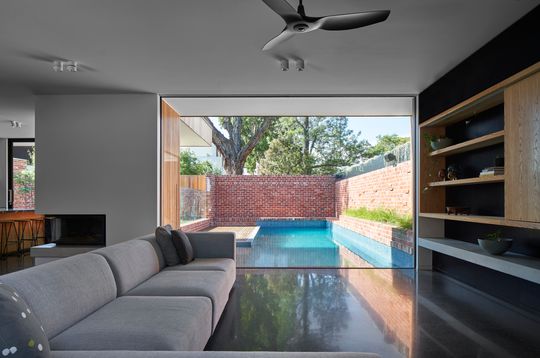
"A beautiful home designed for an organic lifestyle, combining indoors & outdoors, with biophilic and sustainable design at its core"
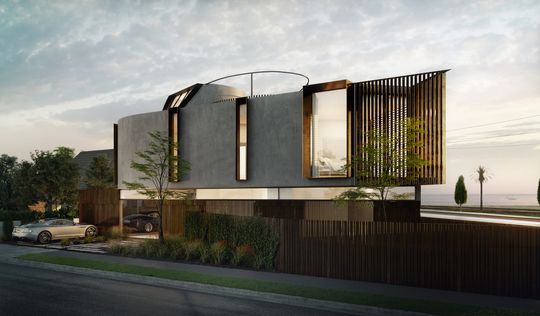
"Our 'Bond House' is pushing boundaries on a super-tight site but came with an awesome brief : Create a 'James Bond Inspired' home in Brighton"
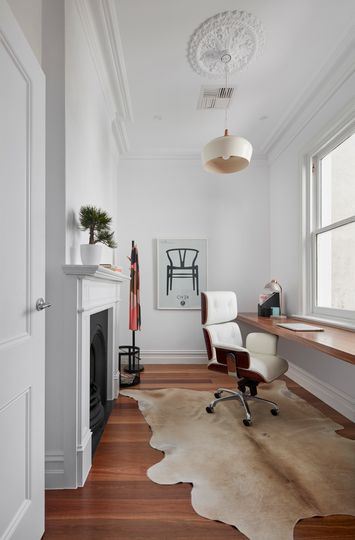
"In renovation projects, we love creating beautiful and inspiring spaces that take the essence of the heritage building and transform it into a contemporary and sustainable home"

8. Matt
OMG Architects
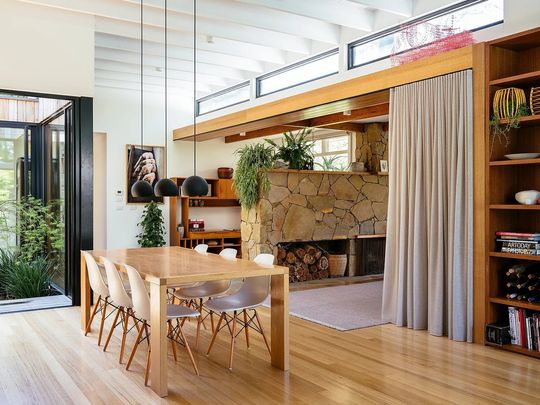
"A sensitive contemporary renovation and extension to a classic mid-century Bayside home."
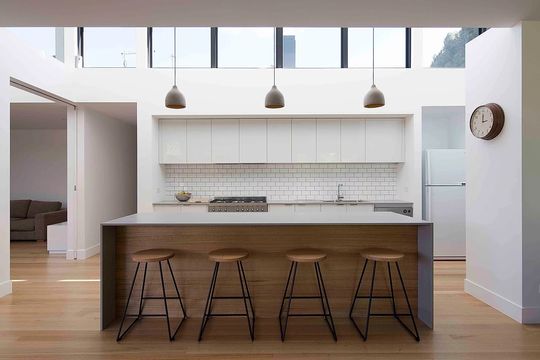
"A light-filled extension to a family home"
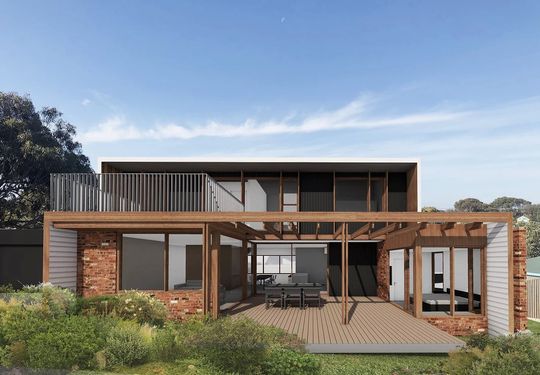
"A sustainable low energy coastal home on a tight budget."

9. Michael
Atelier Red + Black
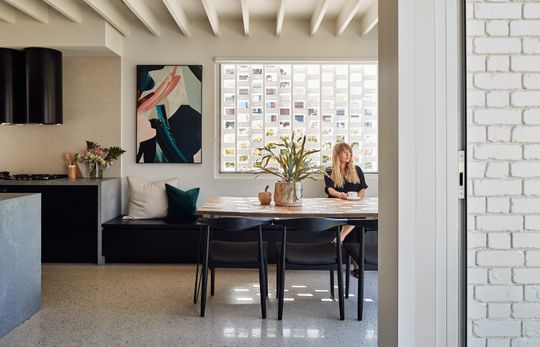
"Shows how simple materials can be used to create extraordinary outcomes"
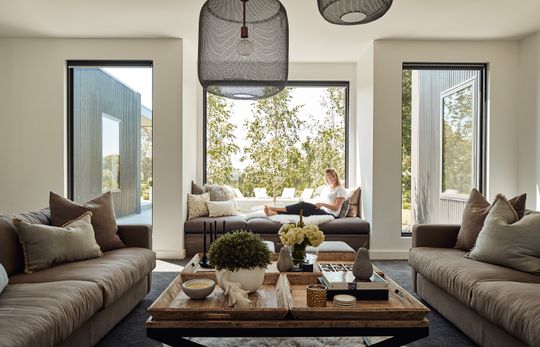
"This design resonates as a great home"
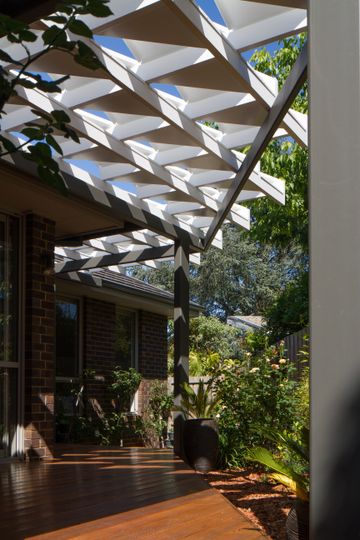
"Highlights how even a small space can lift the livability of a home through great design."

10. Monia
Monia Basso Architects
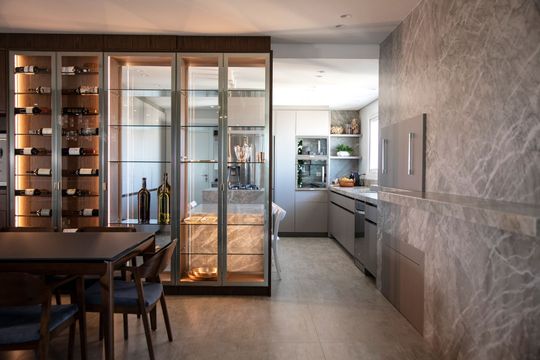
"The design that you see on the images is the outcome of a relationship developed with the client and a deep understanding of their character and values."
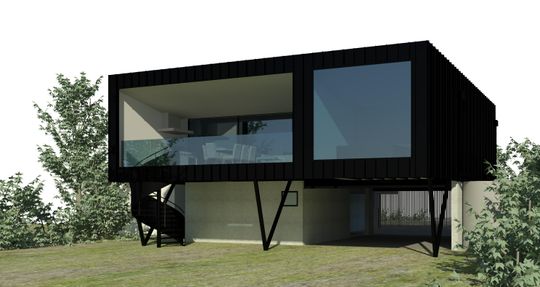
"The new proposed architecture responds to the site specifics. The building stretches to capture the lake views and allows for an external experience through the internal spaces."
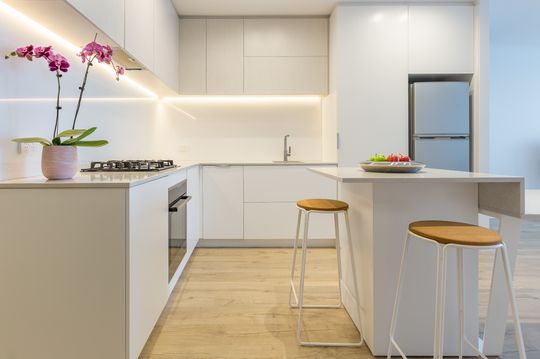
"The process of working with a modern working couple to create a flexible, beautiful, and functional space is embedded in the re imagination of this kitchen."
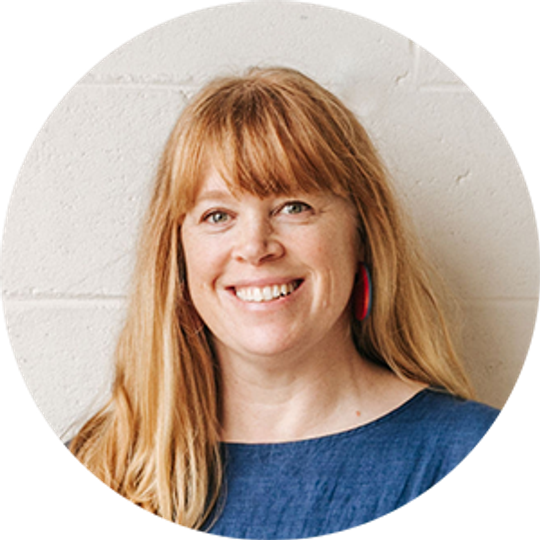
11. Nicola
Drawing Room Architecture
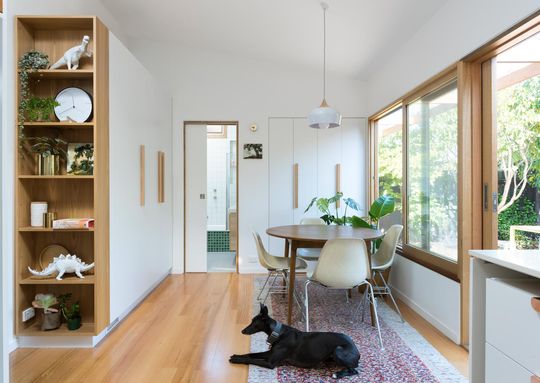
"Existing bungalow faced the street and had no visual or physical connection to their back yard, they wanted light, engaging, warm living, dining, kitchen area with a direct connection to their rear yard. They also needed more storage, a small laundry & bike store."
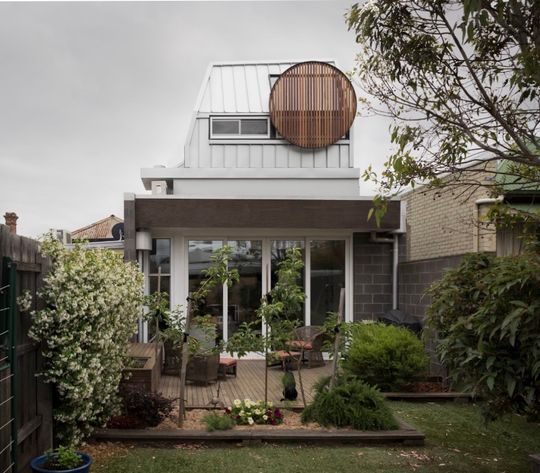
"This Brunswick home needed additional bedrooms & a study. The clients wanted private bedrooms with lots of sunlight, natural ventilation, views over the roof tops, heaps of storage, sound privacy and character. The bedrooms and study became well used private cosy retreat spaces."
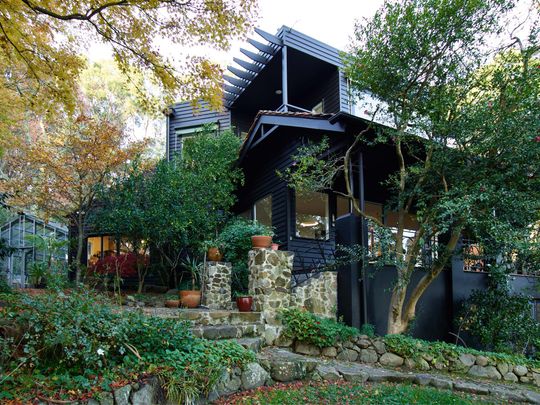
"The beautiful older home needed a lot of restoration & a fresh for the living areas, kitchen, dining, bathrooms, laundry, bedrooms & study. Changes to the floor plan, a new internal stair & custom joinery made spaces useful, private & character filled. New lighting, furniture & wall finishes brought the families character to their new home."
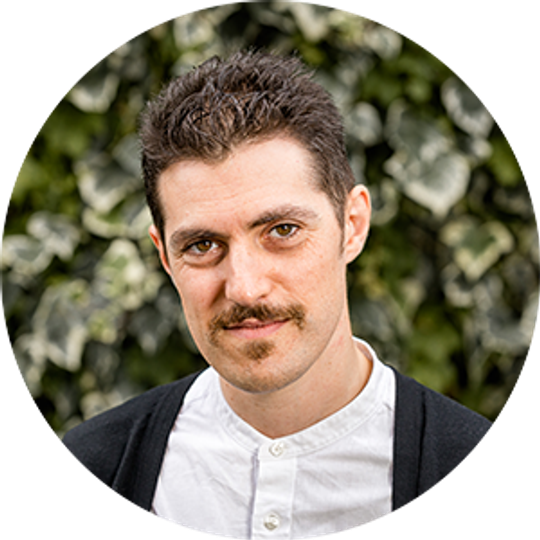
12. Redmond
WHD+A
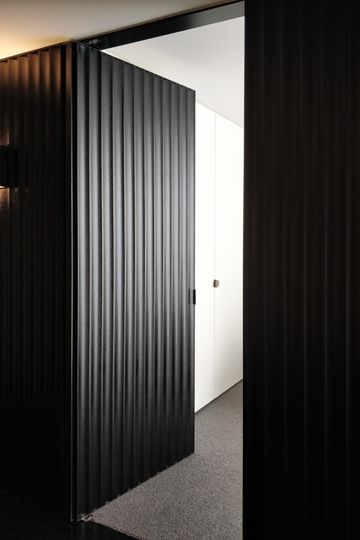
"First time I've done a feature wall in a home that concealled ALL the bedrooms, very bold design!"
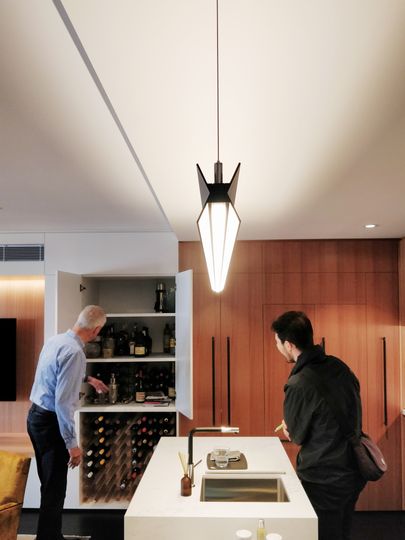
"My client was very pleased to show me his "stash", and it all fit!"
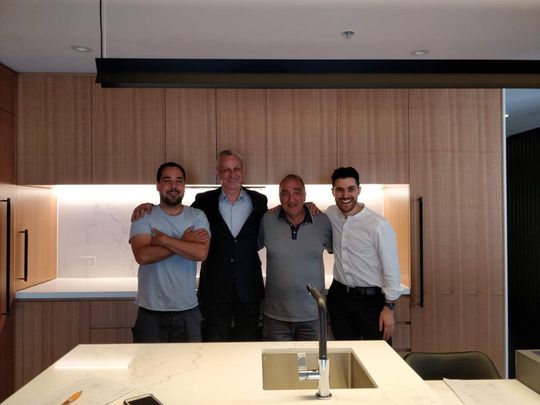
"Happy client, happy builder, happy architect - sweet emotion!"

13. Renuka
RMR Architects
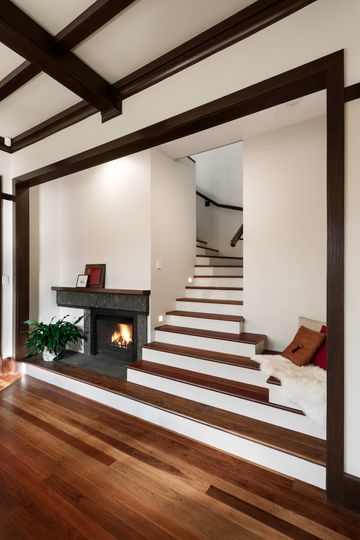
"It is a rare project where the client totally trusted us to wrap a stairway around a fireplace. It’s beautiful."
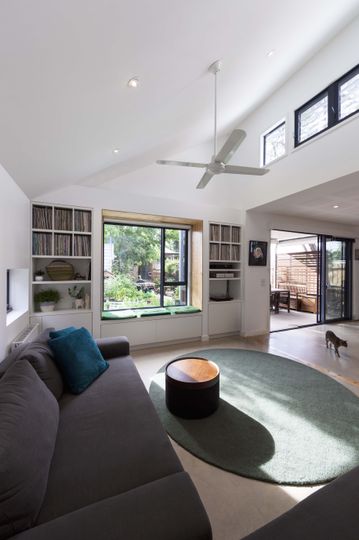
"Something intangible makes this special. The design is simple. The proportions work. It’s light filled. Every room has a view."
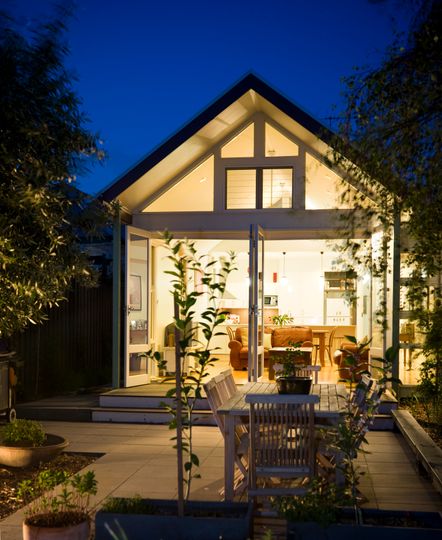
"It’s a simple, uncomplicated, sustainable addition. It sits comfortably at the back of a heritage listed house and exudes warmth."

14. Sebastian
Code Architecture
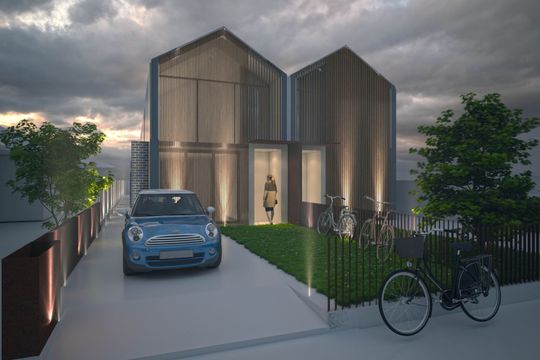
"This project represents our first project of our own for a repeat client. We have learned a lot about prefabrication and cost control on this project."
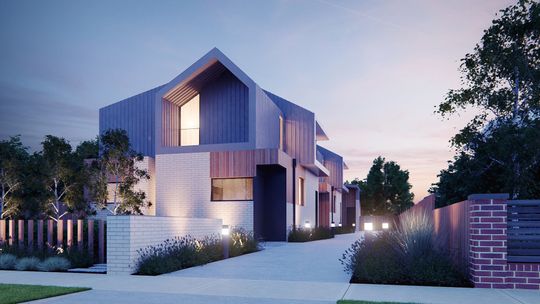
"This was the first project I completed for Besa Constructions. The builder commented he had never before had such a set of we’ll come-ordinated drawings. He was also impressed that these townhouses sold 15% above the then market sale price of other similar sized units near by."
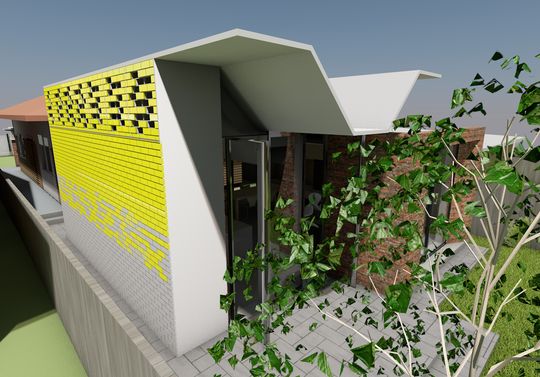
"Despite it not being built it was a great exploration of materials and movement. The yellow brick soleil screen was made out of brick facings on a steel backing. These were going to fold out like bumble bee wings. Hence why we call this project the bumble bee house."

15. Wesley
RARA Architects
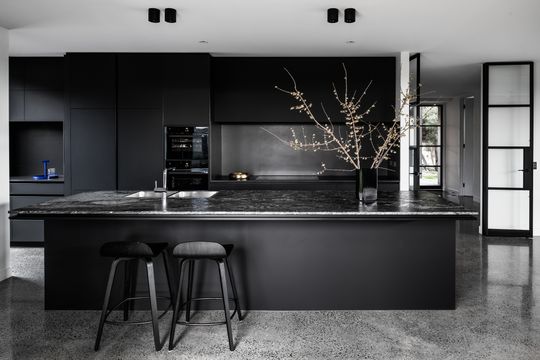
"true minimalist project - we were able to see our original design come to life"
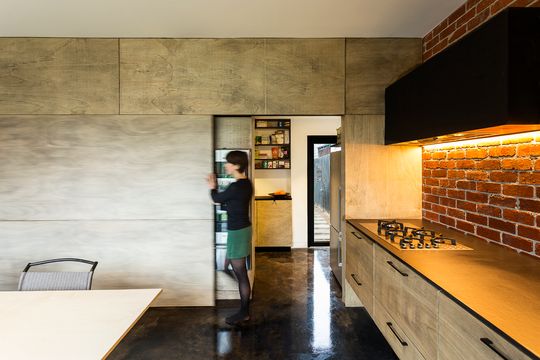
"We had the opportunity to re-envision how a kitchen is used. not a typical kitchen layout but works extremely well"
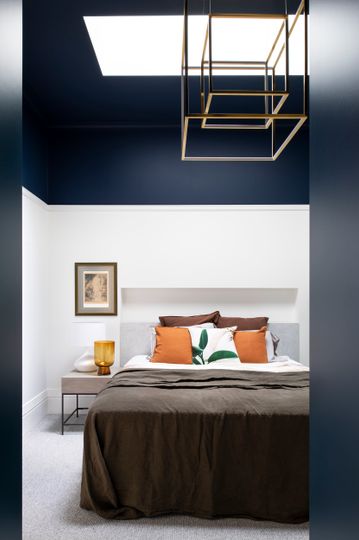
"excellent example of client trusting us with 'crazy' ideas, which turned out beautifully in the end."