From a tiny one-bedroom cottage to a four-bedroom home fit for a growing family, Oxford Cottage is a Brisbane Queenslander renovation designed by Bones Studio balances new and old with delightful touches along the way...


The owners of this 100-year-old Queenslander needed to expand their one-bedroom into a more spacious home for their growing family. They collaborated with the architects to lovingly and painstakingly restore the original cottage while Bones Studio were at work designing a new extension. The restoration work is a testament to the owners' care and respect for the heritage of the building.
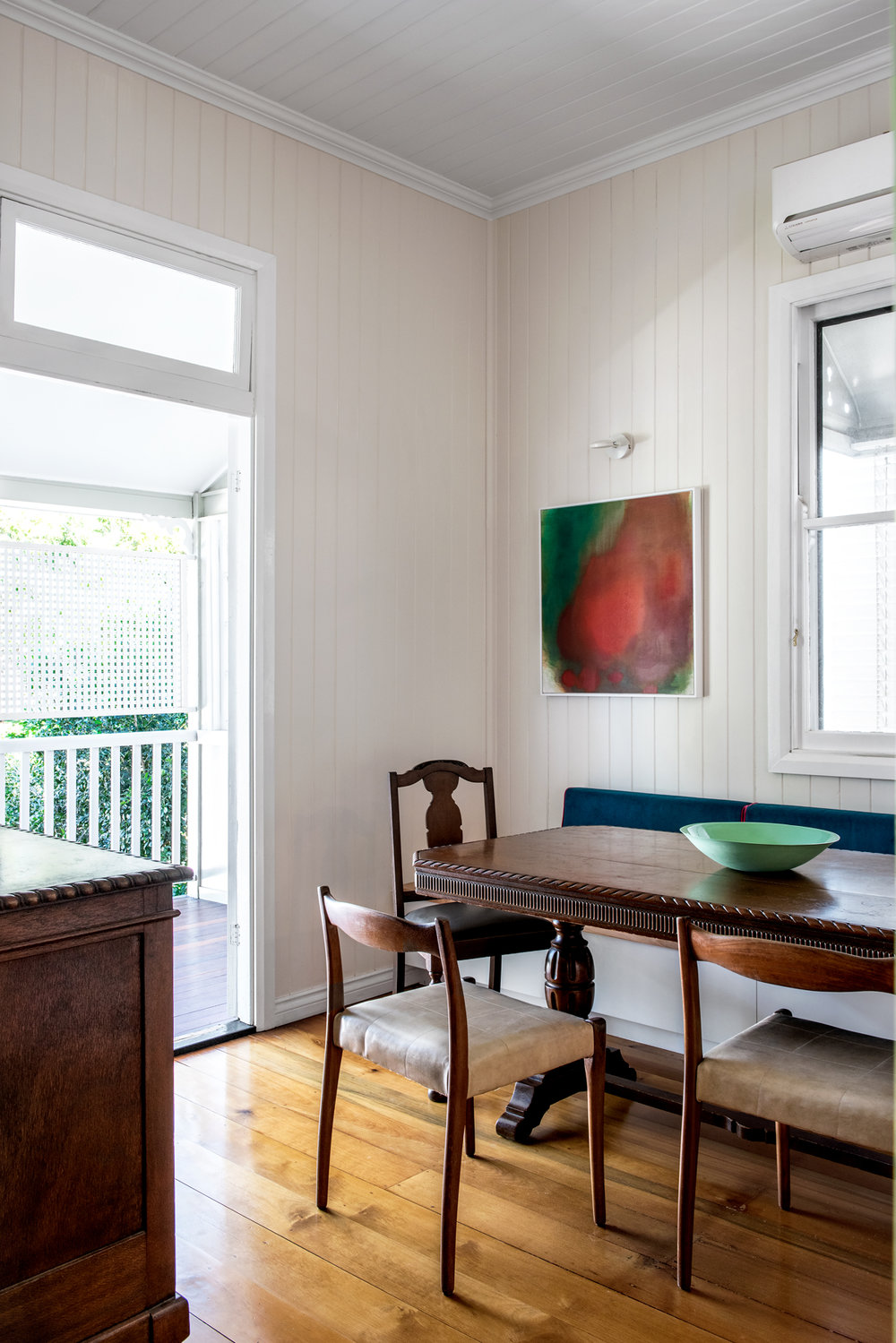

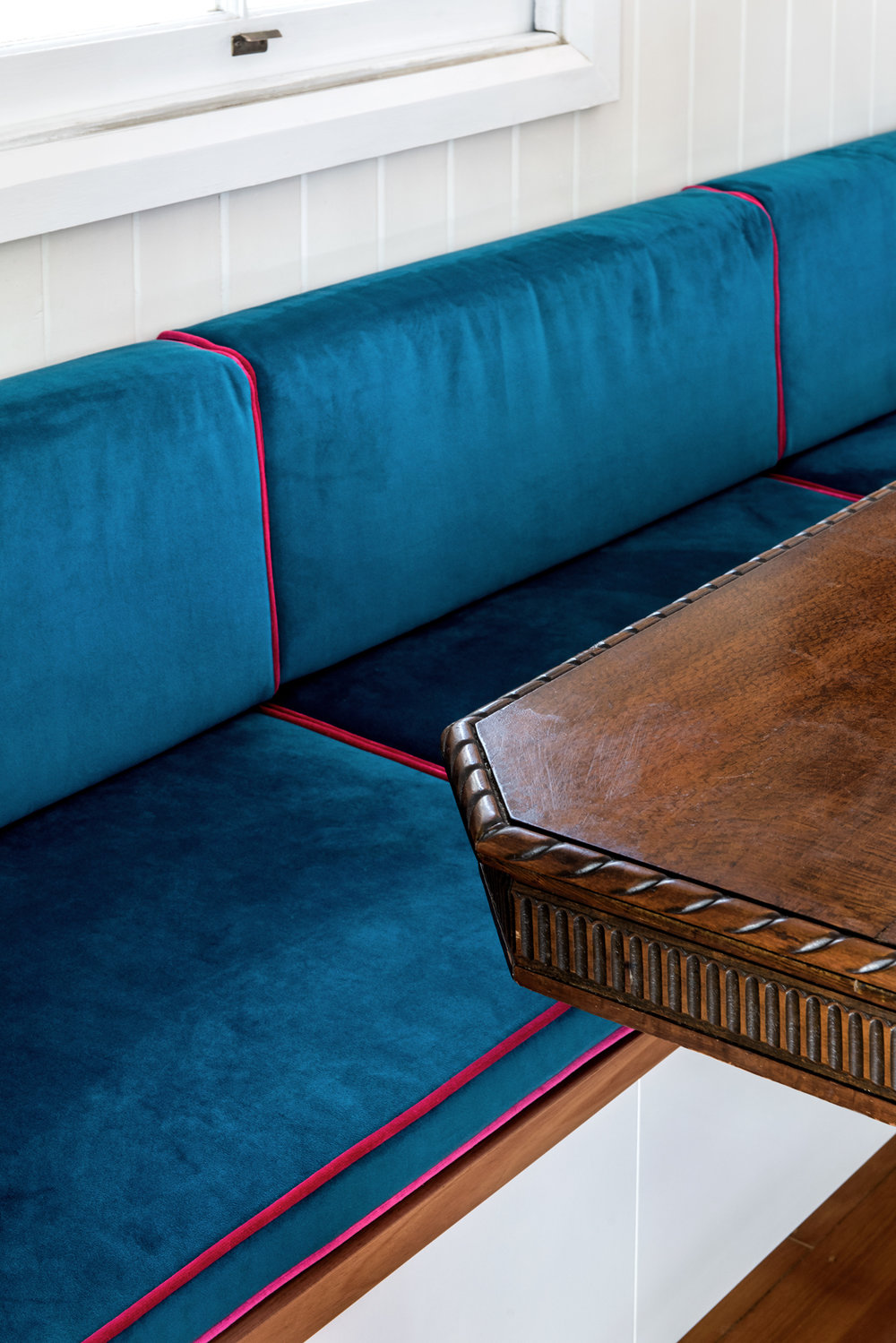
The original Queenslander is kept relatively intact, just rearranged slightly to improve the flow. The extension was designed to impact as little as possible on the original building", explains Bones Studio. A new built-in banquet seat creates a streamlined and functional dining space and the cushions, in rich peacock blue with magenta edging bring a splash of colour. The additional storage the seat offers underneath is sure to come in handy for a growing family.

In the kitchen area, pantry space is concealed behind a newly sliding leadlight window and a nook for the fridge is incorporated to keep everything neat.
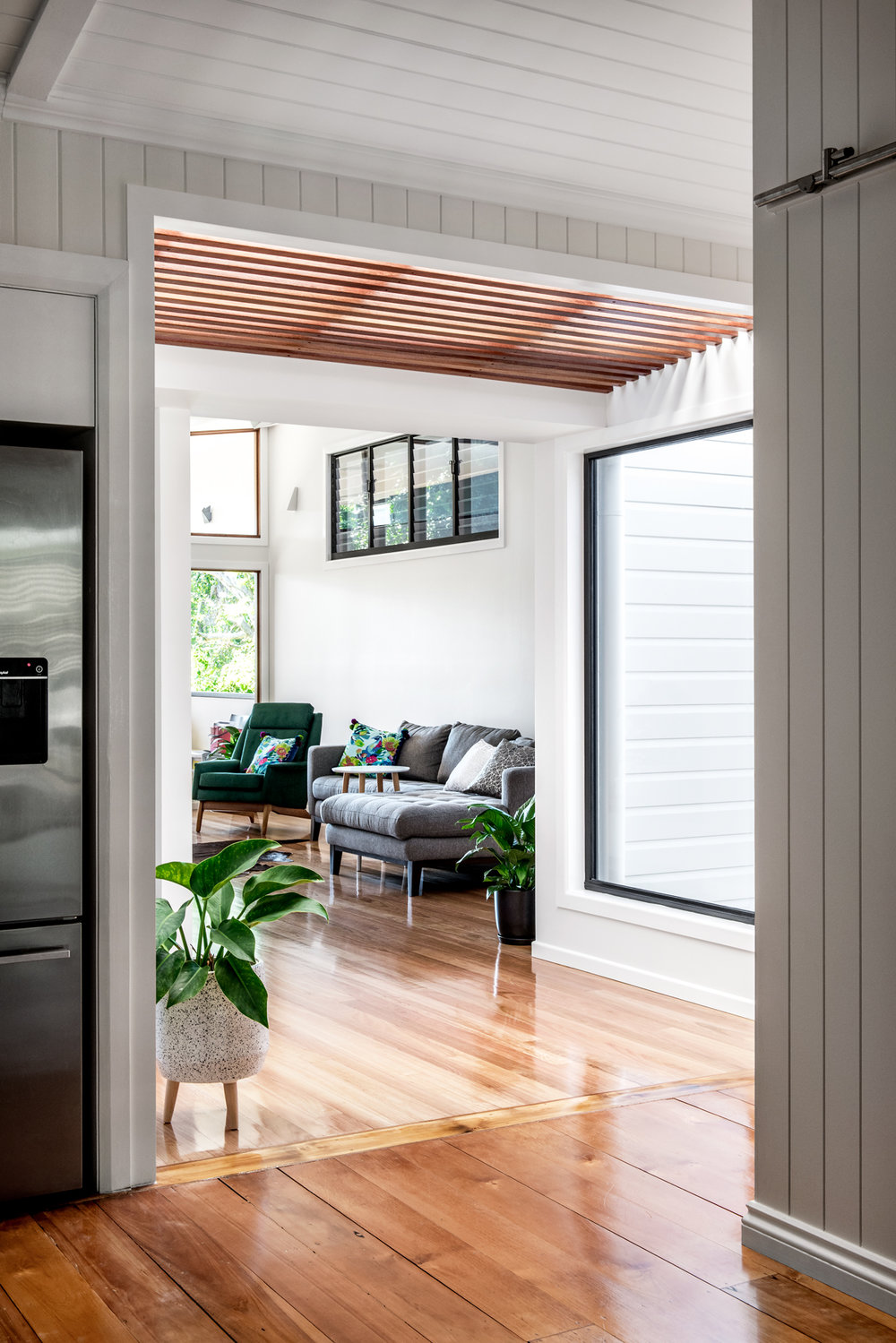

The rear of the home has been opened up to connect to the new addition, and the transition from old to new is marked by a light-filled link with a translucent roof and battened timber ceiling. This brings light into the centre of the home, a space that might otherwise feel dark. The ceiling is intentionally lower in this space, drawing you through into the new living area.


The large living room draws you towards the backyard. High-level louvred windows capture glimpses of the sky without overlooking the neighbours and promote natural ventilation, important in Brisbane's climate. "Being an inner-city property and close to a freeway, it was a must to consider acoustics and privacy in the design and layout of bedrooms and living areas", explains the architect. New bedrooms are tucked off the side of the living area behind a buffer of built-in storage.
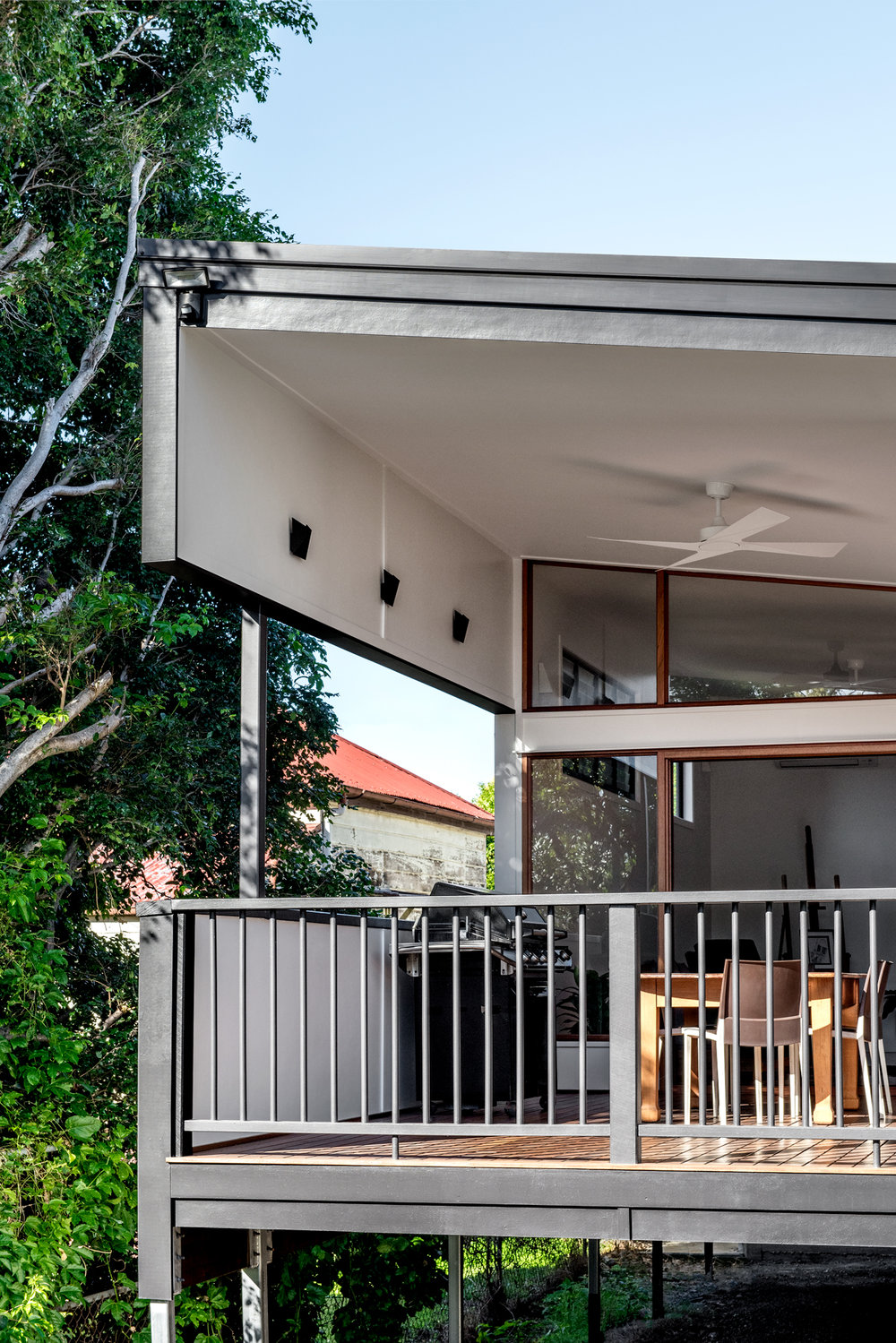

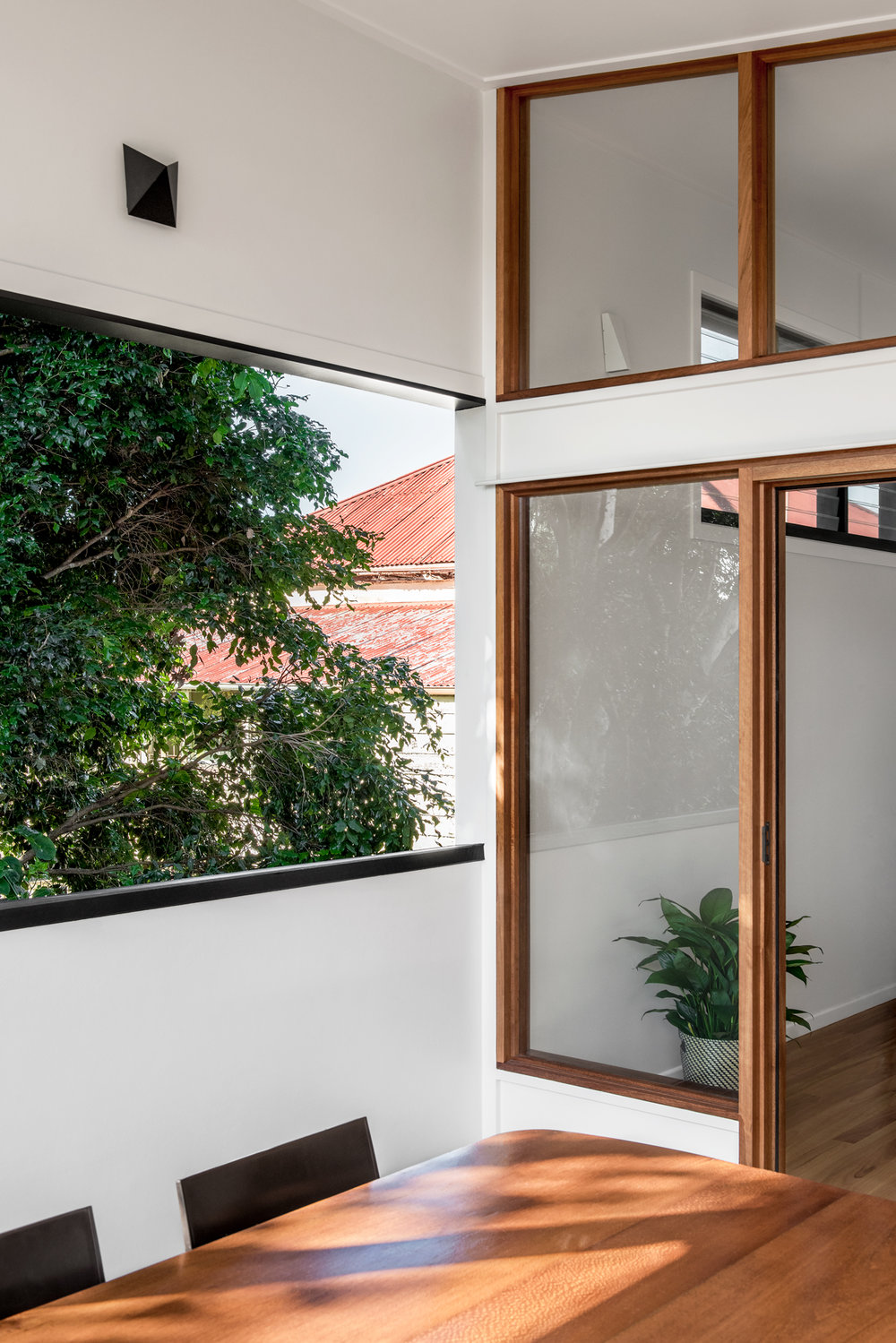
A deck connects the living room to the backyard via bi-fold doors and the raked roofline continues outside too, expanding the living area outdoors. The deck is oriented to the north-east to overlook the neighbour's large Lilly pilly tree for shade and to enjoy its lush foliage. The effect is as if you're sitting in a treehouse.



This neat addition is connected to the original home in a sensitive and uplifting way. It's clear when you reach the light-filled link you're moving towards the newer end of the home, but the flow and arrangement of spaces has been carefully considered to ensure the home is practical and feels spacious and light-filled throughout. This clever Queenslander renovation balances new and old to create the perfect 21st Century family home.
