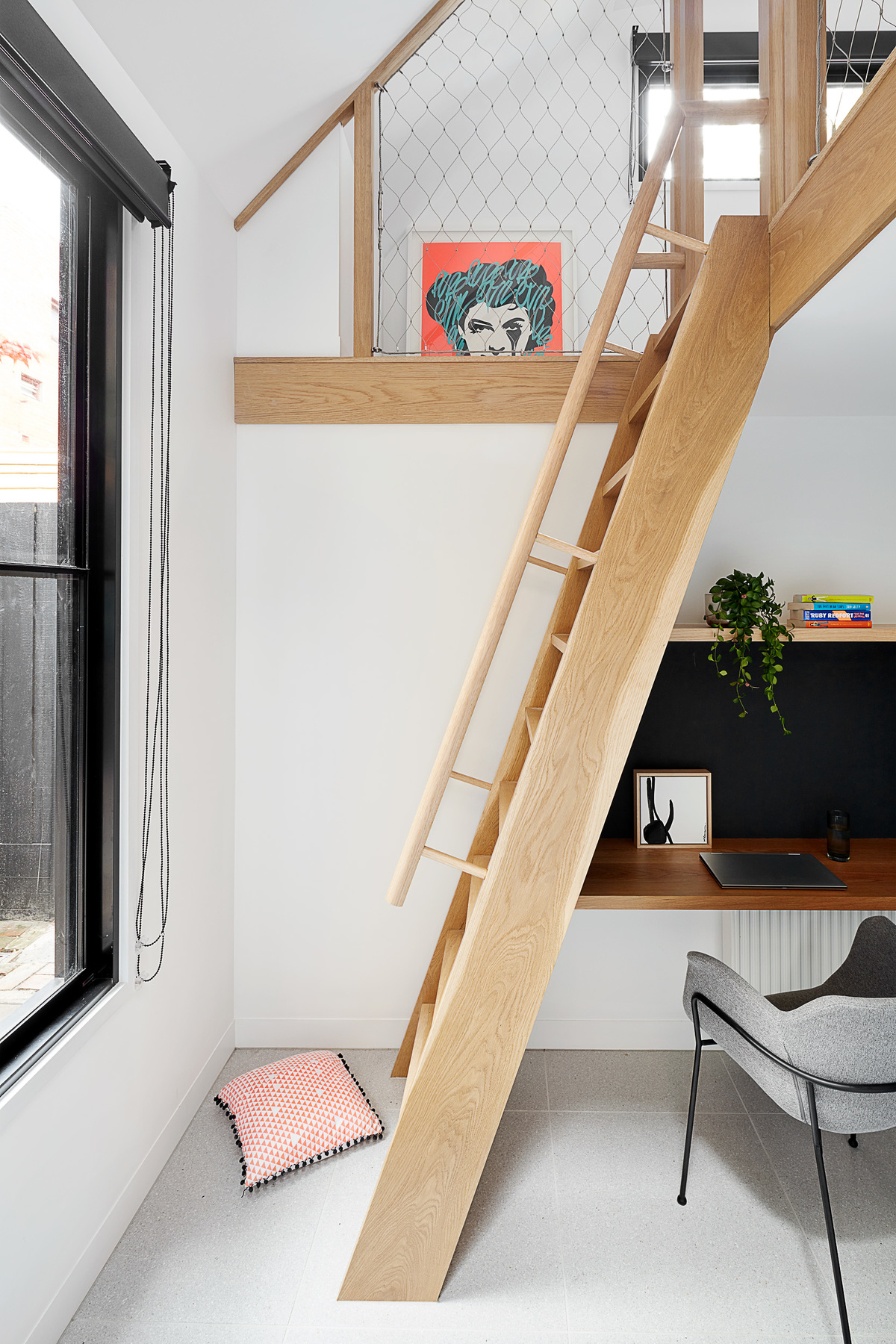Bringing a sense of space and plenty of natural light to a narrow block is tough, but clever design and engineering make it possible at Fishley...

With a third child on the way, this family needed more space for their growing family. Squeezed onto a site just 5 metres wide (like many Victorian-era terraces), Bryant Alsop's main aim was to make the home feel more spacious and bring in natural light. Typical of homes of that era, Fishley had a hall running down the side of the house with two front rooms with a combined kitchen/dining space to the rear. Upstairs, were three bedrooms and a bathroom. All of the rooms felt dark and introverted, lacking any real connection to the outdoors.


To help the lower level feel more spacious, the architect started by opening up the living space by removing the hallway wall. This required some engineering gymnastics, with a cranked (bent) beam required to hold up the approximately 140-year-old brickwork and stair. The result, though, is impressive: just by grabbing a few extra metres, the lounge feels much larger, now enjoying the full width of the block. A bookshelf where the hall used to enter the kitchen/dining area and a new opening further enhances the sense of space.


Upstairs, the previously separate bathroom and toilet have been combined to create a larger family bathroom.


More twists and somersaults are performed in the kitchen/dining area where the whole corner is carved out to open onto an outdoor deck, allowing the house a generous connection to the outdoors. Tucked into the 1.2 space between the house and boundary is a new shower room ensuring not even the narrowest of spaces goes to waste.


The rest of the addition hugs the boundary to leave as much courtyard space as possible and retain an existing tree. Stepping down into the laundry which doubles as a passage to a study with fun sleeping loft above.


The additions to this home have a much larger impact than their 12 square metres of floor area thanks to intricate planning and the refusal to let any space go to waste. There's even a storage space accessible from the rear lane. These additions are wrapped in timber to clearly delineate between old and new. The timber, while beautiful in its own right, complements the existing brickwork to make both more special.

Fitting four bedrooms, two bathrooms and two living spaces on such a narrow block is a huge challenge. Bryant Alsop have managed not only to fit all these spaces onto the site, but they've also ensured there's outdoor space and made the living spaces flow outside seamlessly. What an epic achievement!
