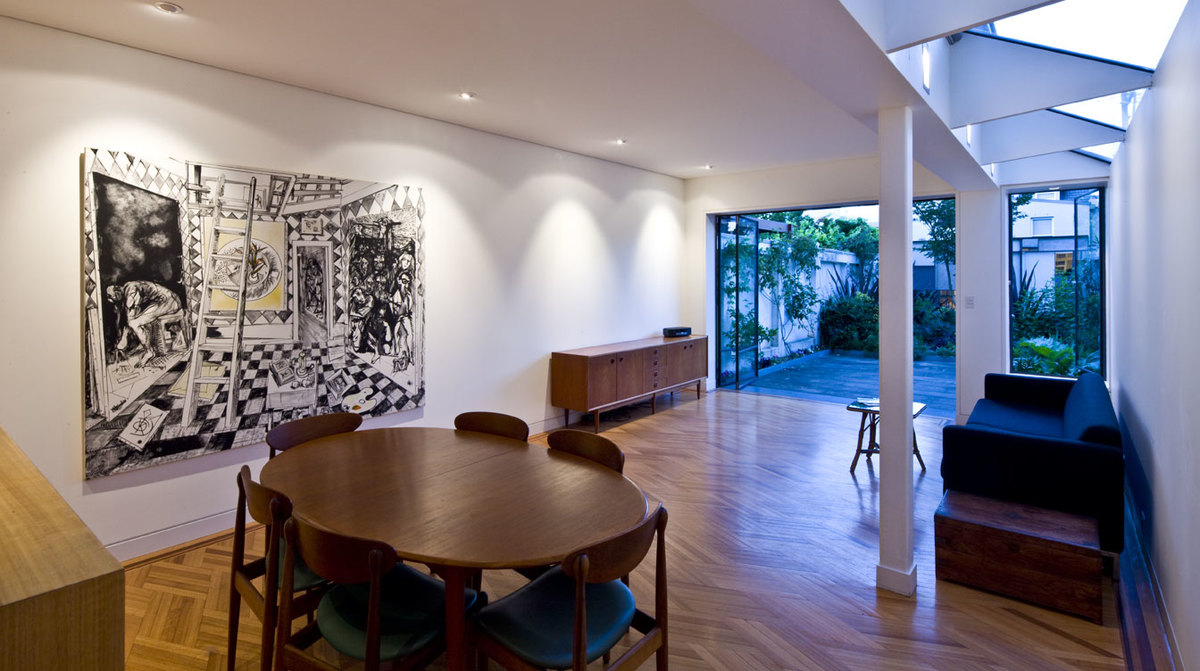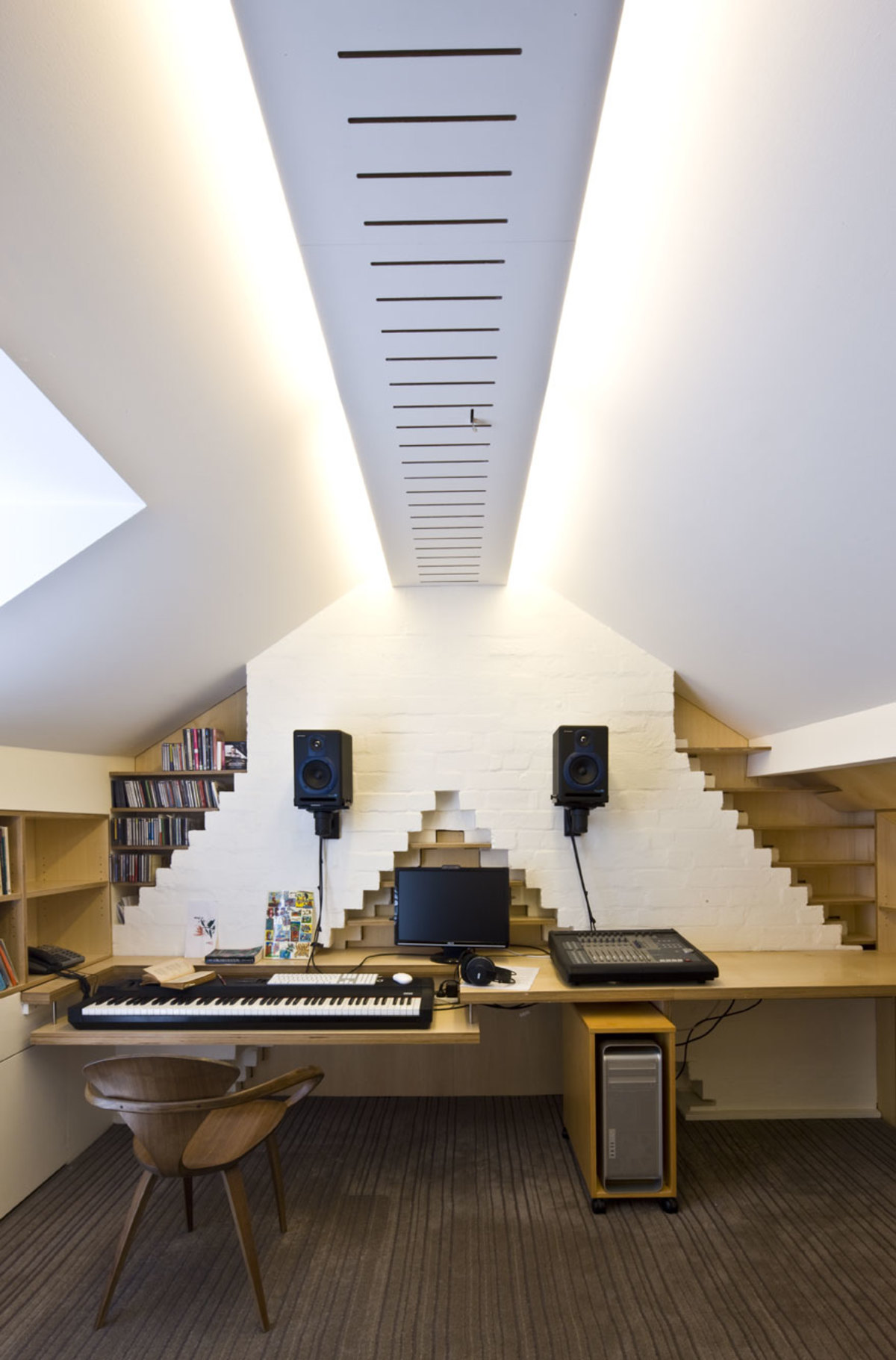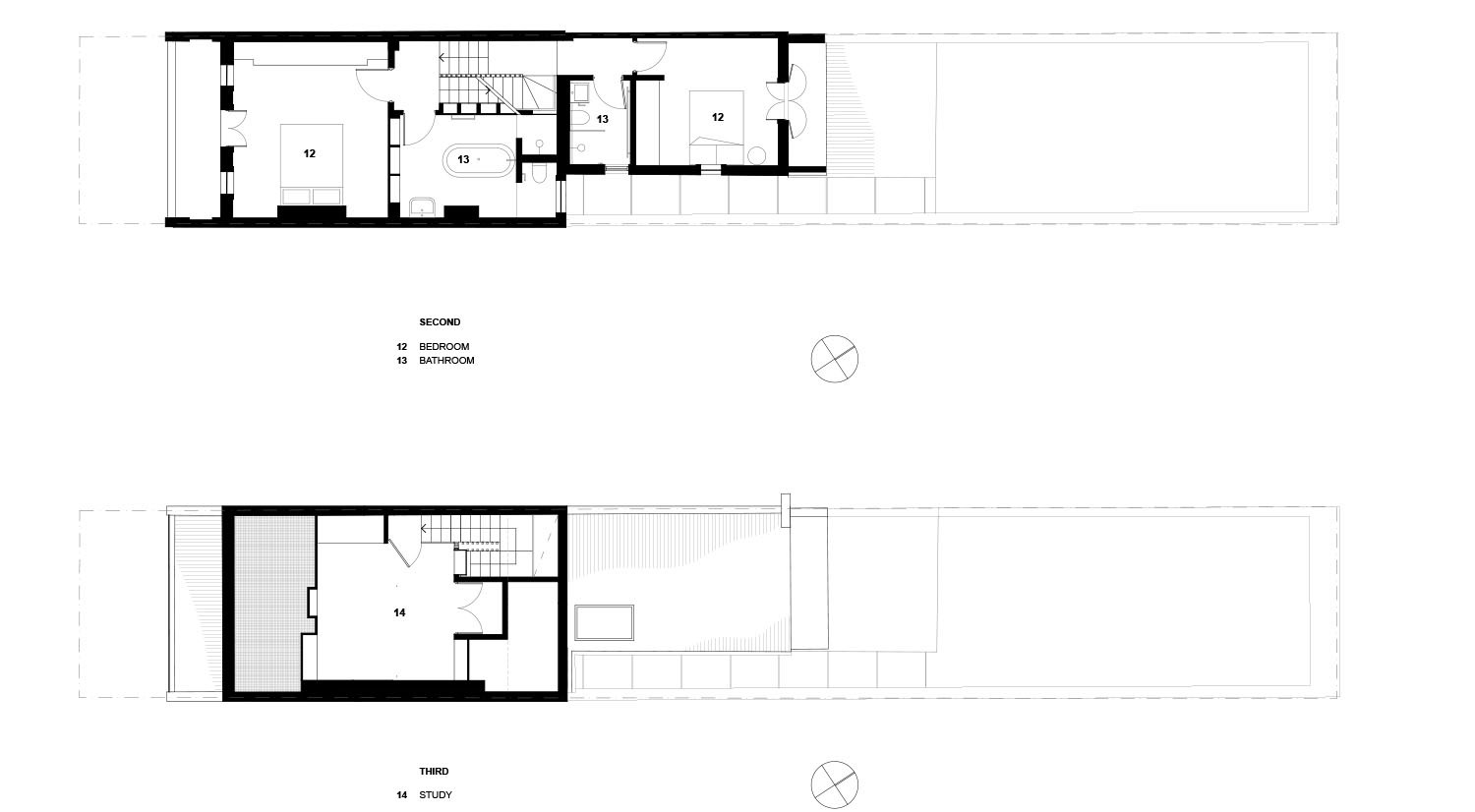Living in a four-storey terrace means continually going up and down stairs. While that's great for the glutes (hello, buns of steel), it can become a drain mentally. MacCormick & Associates Architects developed a playful, Escher-like solution that makes all those stairs less of a pain (spoiler alert: it's not a lift)!

The existing four-storey terrace in Sydney felt dark and cramped, with little natural light and poor circulation. The arrangement of rooms was also an issue, with enclosed, cellular spaces straight out of the 19th Century.




The solution to these woes was centred around the relocation of the stairs. By rethinking the location of the stairs, the architect was able to improve the circulation of the home and create void spaces which allow the different levels to share light. Relocating the stair also created the opportunity to create a feature out of them, working with the philosophy that, "if the eye is busy looking about the space, then the mind tends to forget the effort to climb the stairs." The jury's still out on whether the eye could ever be busy enough to allow the mind to forget that you've just left your book downstairs and you need to go down and up all over again, but the result is effective, creating an Escher-like intersection of different spaces as well as various nooks to display art along the way.






On the ground floor, the light well running along the side boundary was internalised to give more space to the kitchen and family areas. A glass ceiling ensures these spaces also enjoy better light than before. These ground floor living areas now open up to the garden and north-light thanks to some impressive steel bi-fold doors.



The next level has enough space for a sitting area and music room opening onto a terrace for this music-loving client.




Bedrooms and bathrooms take up the third level, with a study tucked under the roofline on the fourth floor.

A storage space at the rear of the property is disguised by a feature wall which deceives the eye with mirrors and a variety of different-sized rectangles to give the illusion of more space.

By connecting the different levels of this home in various ways thanks to the relocation and redesign of the stair, the architect was able to allow each level to share light and vistas which helps to make the home look and feel larger and lighter. The stair, with nooks and pieces of art, is now more enjoyable, taking the tedium out of climbing up and down all day. And, with views that look straight out of an Escher artwork, there's a lot to love about this renovation.


