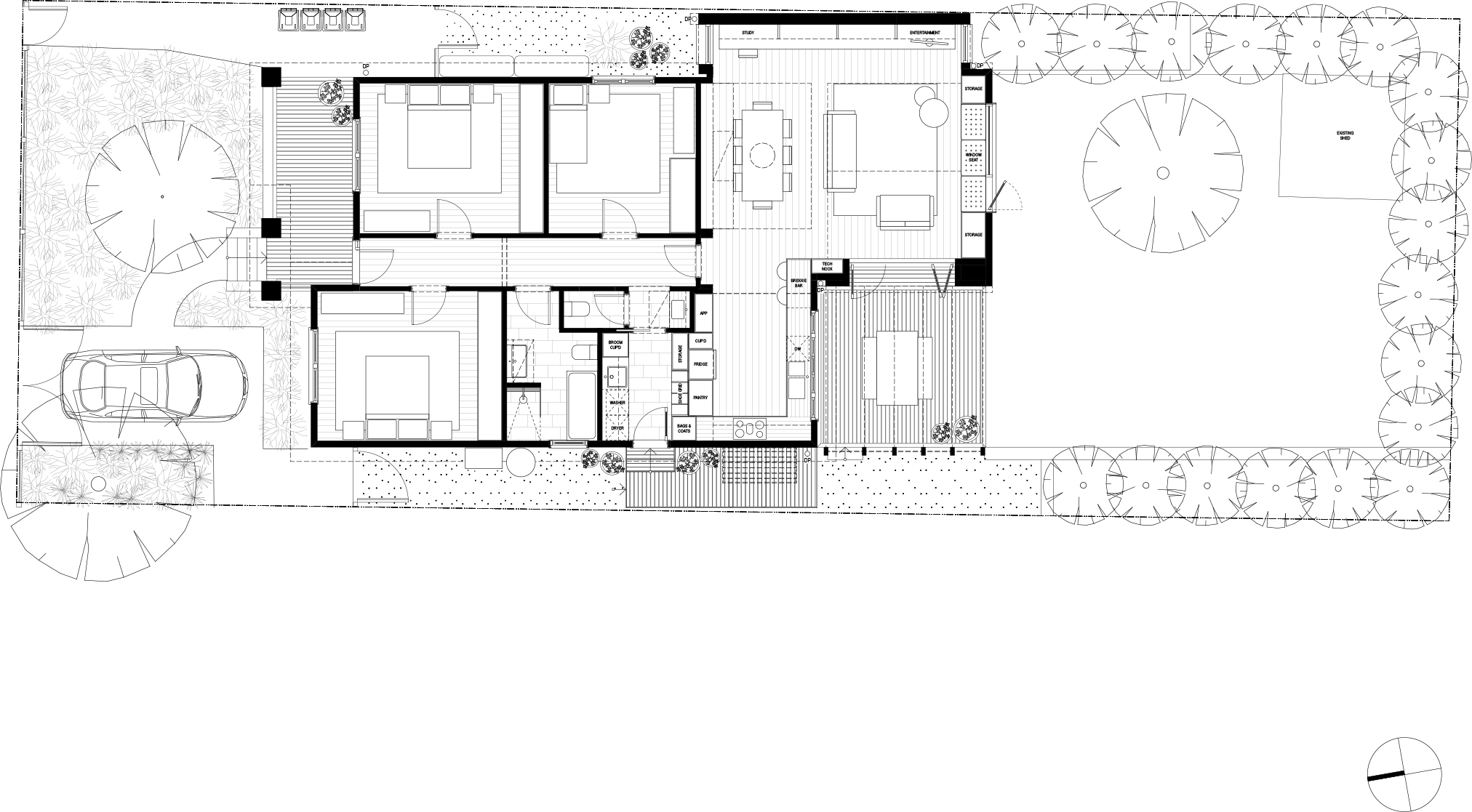You might be surprised how little additional space you need if you take the time to get the floor plan and design right. At Coburg House, Lisa Breeze Architect was able to reconfigure some spaces in the original Californian Bungalow and add a compact addition to the rear and side to create a thoroughly functional home...



The clients had sensitively renovated the original part of the house before getting the architect onboard and were now looking to add an extension to create a functional home with a small footprint.




By turning the old living room into a bathroom, separate toilet and walk-through laundry, the rear of the home is freed up for living areas with a connection to the backyard. After opening and expanding the rear of the home, it now houses an L-shaped open-plan living, meals and kitchen area wrapping around a deck.



Far from a basic box, within this new, open-plan space, the ceiling height shifts to create spaces within spaces. This is a subtle, but effective way to define zones within an open-plan space, giving each area a unique sense of space. Skylights are also used to bring light into the centre of the home and highlight special areas.

The new timber-clad addition sits on a plinth of recycled brick, echoing the materials of the Californian Bungalow. The slope of the roof also mimics the original home, ensuring the addition feels at home. Similarly, the textural arrangement of timber cladding complements the weatherboard of the original home while still feeling modern. This approach pays respect to the unique qualities of the Californian Bungalow without trying to copy them.

"We followed the timber and brick theme indoors with a recycled brick boundary wall that forms the back of the entertainment unit, storage and desk", the architect explains. "Plus recycled timber flooring, timber benchtops and a timber window seat with secret storage surround." This creates a rich, yet practical palette inside which will wear well over time.



The small addition required to achieve this transformation is a testament to the way clever planning can achieve a functional home with less. Get the planning right and the money you save on a hefty addition can be better spent on materials that will stand the test of time.
