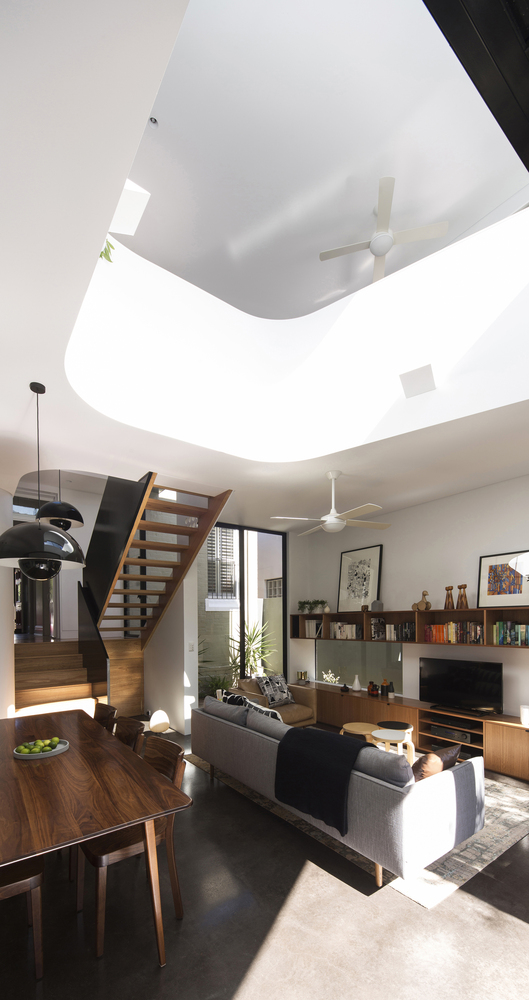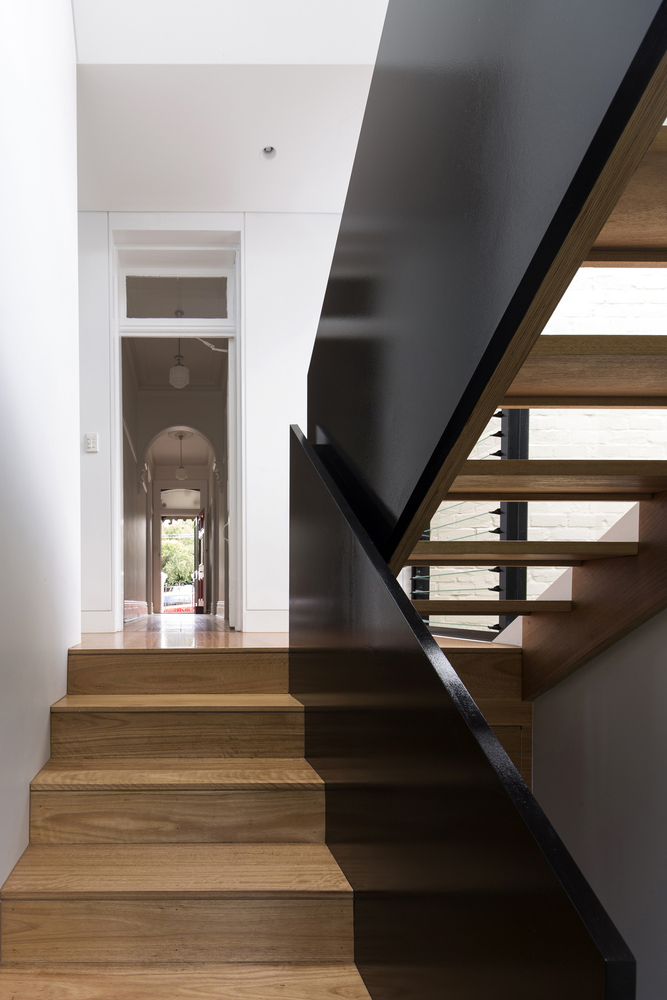In contrast the cellular plan of the existing Federation-era home, this light extension is open-plan where spaces overlap and interact.


A two-storey space has been sensitively stitched to the rear of this heritage home. The front Federation masonry and hipped roof was kept intact for environmental, economic and, of course, planning and heritage reasons. From this historical foundation, the new extension unfurls.


New and old have a split-level relationship to take into account the fall of the site to the rear, enabling the cellular front plan to vertically and horizontally unfurl into a series of connected interior spaces that expand to its setting.


A series of 'wedges' to the rear expand the home's footprint for various purposes - ground floor storage, a more private daybed nook within a larger living space, and a reading space for the upstairs bedroom. These wedges also direct and control views to ensure the home feels connected to the environment without creating privacy and overlooking issues in the dense urban environment.


Sustainability, cost and planning values delivered by retaining the original home are increased by keeping the scale of the new extension modest. The addition is intentionally light-weight to contrast with the original masonry home and to save on costs of construction.


Windows are places to highlight the best parts of the outdoor space while bringing in natural light and encouraging cross-flow ventilation. Hoods and blinds over the windows allow for greater control of sunlight. Noise control has also been considered and reduce noise from nearby aircraft. Alternative ventilation options, additional insulation and internal linings are designed to cut down the noise as much as possible..


The central vaulted ceiling creates a dramatic sense of volume which is enhanced by curvaceous voids. The void allows public and private spaces to overlap and interact, creating the illusion of space.











