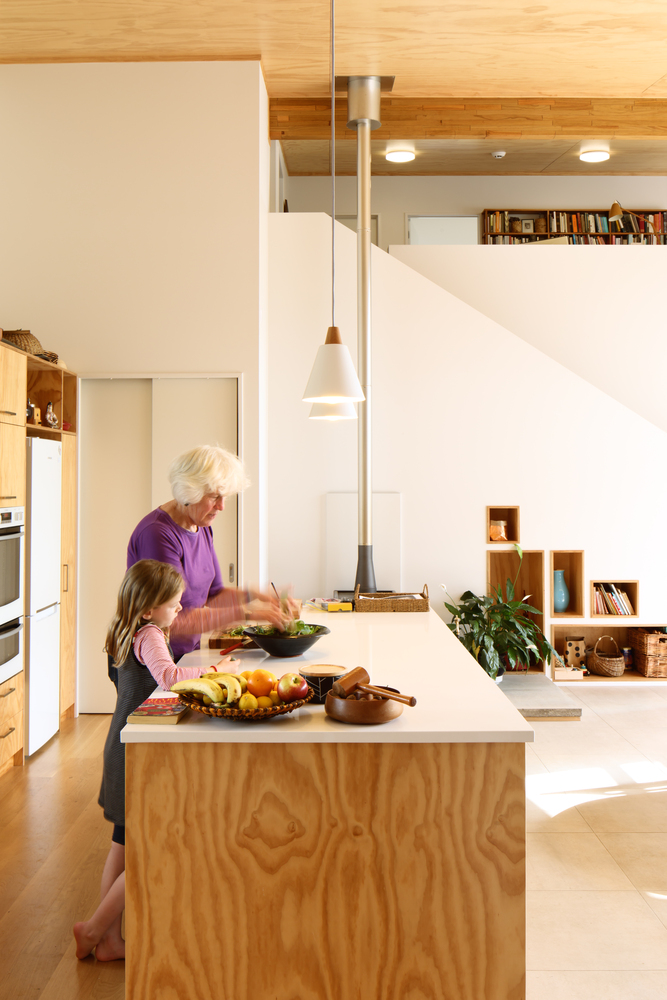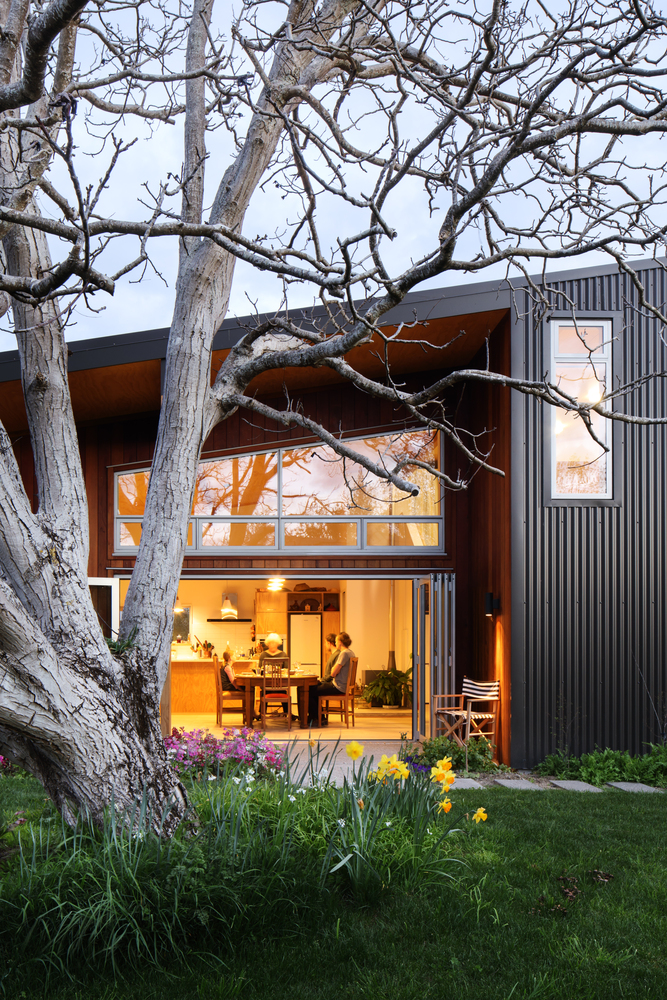Our homes should be a reflection of ourselves. But there's more to it than the pictures we hang on the wall, or the cushions we place on the couch. That stuff is just the make-up we put on our faces or the shirt we choose to wear. It says something about us, but it doesn't express what's deep inside. What inspires us. What motivates us. What makes us truly one of a kind. That is the architecture of our home; the soul. This home, designed by First Light Studio for a retired couple is accessible, environmentally and acoustically-conscious and captures the essence of two people with a shared passion for music. In doing so, The Wairarapa Haybarn transcends being merely a house, and becomes a home...

The owners moved to be closer to family in Wellington. Ultimately they settled in the Wairarapa to enjoy its more temperate climate. They wanted a home that was compact and accessible but could effortlessly house their extended family.


From the outside, The Wairarapa Haybarn nods towards the historic rural buildings in the area. Long and lean, skirting an established walnut tree and crowned by a sweeping roof plane, the home is a modern take on the hay barns and agricultural structures of the area. The exterior of the home is highly insulated to moderate the temperature inside and minimise heating costs. Clad in corrugated iron and shiplap redwood, the home is low-maintenance and knowingly references the redwood groves surrounding the owners' previous family home.





Inspired by a hay barn, the home has a deceptively simple, functional floorplan. The master bedroom and a guest room are tucked under the lowest part of the roof, creating a more intimate scale to these rooms. At the centre of the home, under the soaring roofline, the architects found space for a double-height living area with a mezzanine viewing gallery for the musician owners to practice, play and entertain friends. At the peak of the raked roofline is a loft with two guest bedrooms and bathroom over a double garage and workshop.

Services are run along the southern spine of the home with a minimum of windows to minimise heat loss.


The walnut tree becomes the focus of the home. Drawing the owners outside visually and mentally. A verandah wraps around the sheltered northern corner of the home, under the shade of the walnut. Its dappled light helps to shade the home in summer, while after its autumn shed, light can filter through its bare branches into the north-west-facing living areas.

By taking cues from both the location of this home and the owners' unique story and passions, First Light Studio has created a house that nurtures and inspires its occupants; they have created a home.

