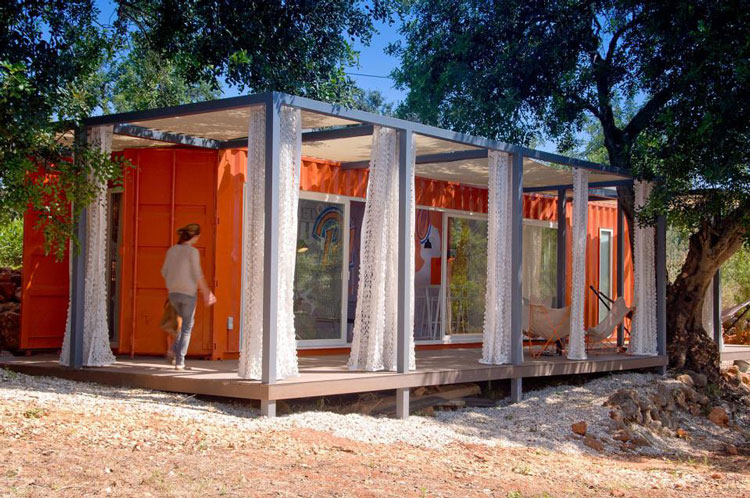Shipping container homes are popping up everywhere these days. They are an affordable, practical solution for housing, particularly for guest houses, granny flats and studios. But it can be difficult to design a spacious home within the container's narrow envelope. In Portugal, architects Studioarte transformed an old rusty shipping container into a modern, glamorous and spacious guest house…


Outdoor Room
The guest house uses one 40 foot shipping container, but achieves a sense of spaciousness thanks to an attached outdoor room. The interior and the outdoor room, surrounded by curtains and covered by a shade sail, are connected by a large sliding glass door.


Multipurpose Spaces
Inside, the shipping container is divided into just two spaces to make it feel as large as possible. A bathroom area is separated from a living/dining/sleeping room. There is no kitchen as this guest house is auxiliary to the main house. And of course there's always the outdoor BBQ!


Modern Mural
The interior is creatively decorated with a large mural along the shipping container's long wall. This makes the space feel light and energetic.


Insulated for Thermal Comfort
The shipping container's interior walls have been thoroughly insulated to provide thermal protection. Even though Portugal has a mild climate, no one wants to live in a steel box! Outside, the original corrugations of the shipping container are left exposed.


Sailing Roof
A separate roof sails over the shipping container guest house. This is a great solution for Portugal's climate, helping to shade the container from the brunt of the European sun.


"Even so now the crisis hits us hard we need to question ourselves what we really need to live and function… is that the big sum of sky high mortgages, debts, and money consuming credit cards or do we prefer a lifestyle which can provide us with more flex solutions especially in mild climates such as Portugal. Therefore we have designed and introduced the NOMAD living in Portugal, an economic living solution in which we can provide you with various solutions in style and finishing." -- Studioarte
Shipping Container Guest House
This affordable shipping container guest house has been cleverly designed to maximize the sense of space on a shoestring budget. A minimal floor area is supplemented by a generous outdoor room. This project is a great example of the benefits of using a shipping container as a building block for a simple and affordable guest house, granny flat or studio.
If you love a good shipping container house, check out this portable holiday house.


