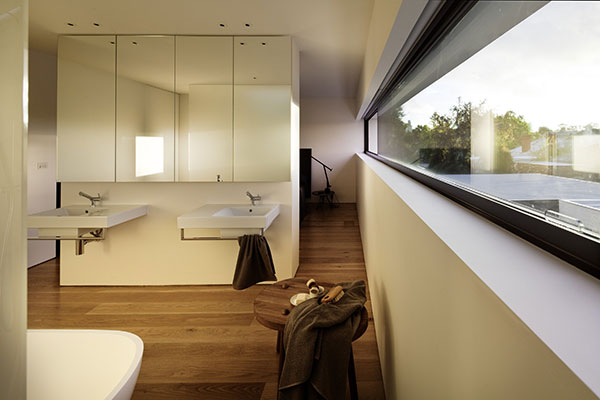At his own home, Architect Peter Miglis, Principal of Woods Bagot Architects concentrates on the three elements he says creates great architecture; "light, space and air". “There’s a sensory quality that you should immediately feel when you enter a house,” says Peter, who has created this feeling in his own home, in Fitzroy North, Melbourne.

Original Cottage
The original home on the site was a run-down brick Victorian-Era cottage. While the condition of the existing home had suffered from years of neglect, it occupied a double block, making it unusually spacious for an inner-city terrace site. The total land size is 400 square metres, allowing the owners to create a sizeable addition with enough room for a garden.
“I grew up in South Australia and was accustomed to having space around a house. I had a vision from the outset that this house would be a sanctuary, a retreat at the end of the day."

Contrasting Old and New
Peter has left the brick cottage intact from the street — a condition of the heritage overlay. But that facade and the brick party wall is all that remains of original cottage. Meanwhile the clean lines of a contemporary addition contrast with the classic Victorian detailing on the other half of the double block.


Carving Volumes of Space
Inside the house a series of minimalist white spaces surround an internal courtyard. The division of space is achieved with changing volumes rather than walls. A generous double-height lounge room contrasts with a kitchen and dining area of more conventional proportions.


Outdoor Rooms
But what really differentiates this home from your average urban terrace renovation is the outdoor rooms. Every room of the house opens onto either the internal courtyard or the spacious back yard, making the space feel lighter, brighter and more in touch with the nuances of nature.
“I wanted every room to open to a garden. The pleasure that comes from smelling herbs, flowers, or fruit trees (a lemon and olive tree appear in the central courtyard) is immeasurable,”

Don't Forget the Joy
It takes "considerable effort to make things appear [this] simple." With a simple material palette the house appears straight forward. But as Peter points out, there is serious attention to the detailing which makes this home more than a stark white box. “I often say to friends that I enjoy the ‘joy’ in this house, it’s light and shade and the continual aromas it provides”, explains Peter. And really, 'joy' is what great residential architecture offers that standard housing often fogets.

