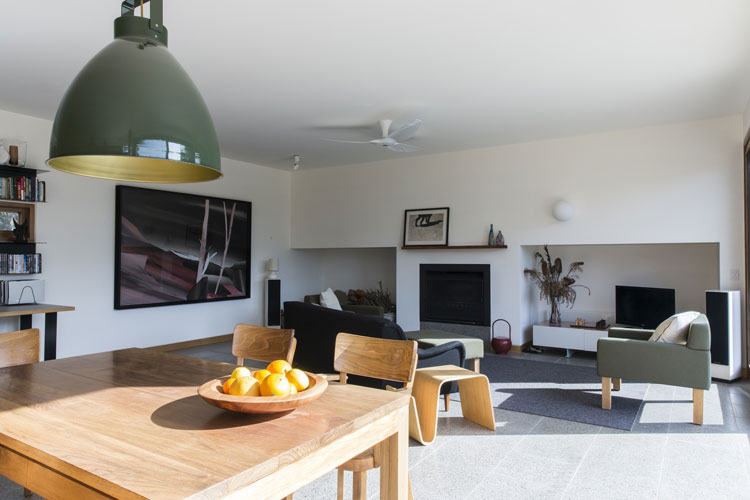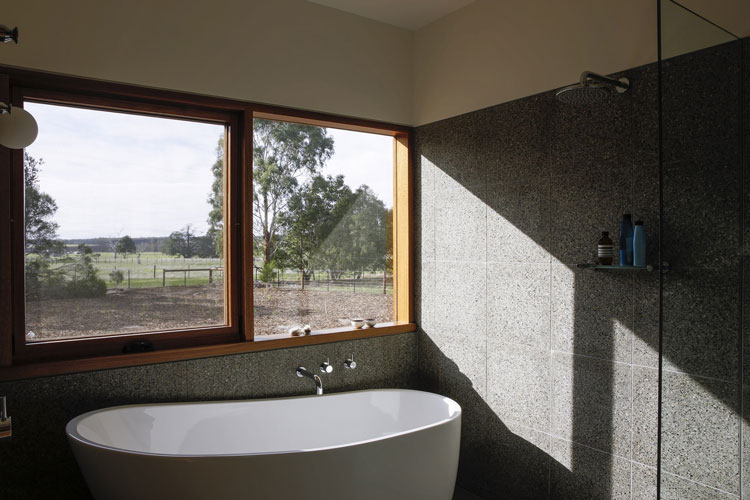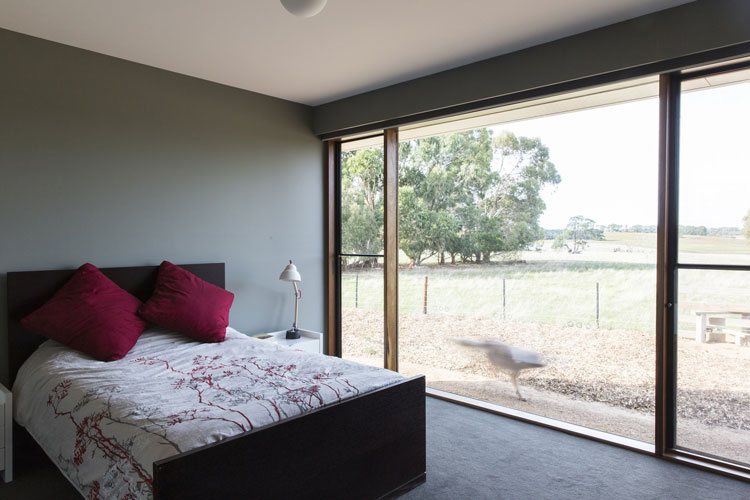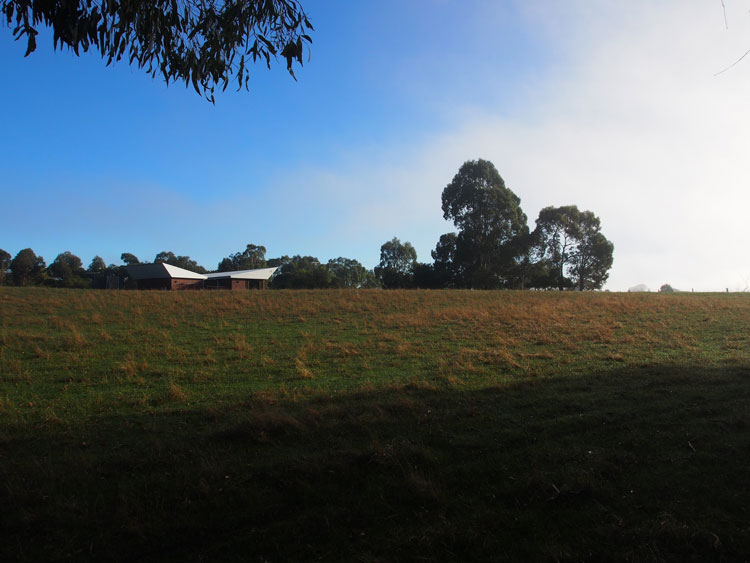Energy-efficient housing is becoming more and more important. It might be because governments are starting to institute minimum standards for new homes. Maybe it's about people trying to insulate themselves from future energy price rises. Or perhaps people are beginning to realize that minimizing their homes' long-term energy use is a good way to reduce their impact on the environment. Likely, it's a combination of all three.
But just how energy efficient can we get? This 2-bedroom modular prototype home gets an 8.2 energy star rating. Just to put things in perspective, a 5-star house is considered good, but not exceptional, while a 10-star house wouldn't need any additional heating or cooling. So 8.2 is pretty darn good!


Sailing Roof: Skillion roof sails over the North-facing windows protecting them from hot summer sun, but allowing warming winter light to stream in.

Pavilions: Two pavilions, one a garage and one the living quarters make up this modular 2-bedroom model.
Two Pavilions
The plan of the home is arranged in two pavilions with matching but reversed skillion rooflines. One pavilion contains the garage and storage, while the second, larger pavilion contains bedrooms, bathrooms and living areas. The two pavilions allow the freedom to be arranged separately -- the garage can face the street, while the living areas can face the sun (or a view).

Timber Clad: The house is clad in Sugar Gum, which will fade to gray over time.
"The house is linear in plan, with living areas at one end, the entry and utility spaces in the centre and bedrooms at the opposite end. This plan provides the flexibility for additional bedrooms, bathrooms or living spaces to be added to the basic model." -- Cooper Scaife Architects




Warm Living Areas: The kitchen and living areas are filled with natural sunlight and have a warm, earthy fell thank to terrazzo tiles and Australian hardwood.
Energy Efficiency
Part of the beauty of Leura Lane House's energy efficiency is it only uses passive design principles, readily available, 'off-the-shelf' materials and standard construction methods. There are no expensive systems or modern breakthrough technologies at work -- just traditional materials and considered planning. And that means that this level of efficiency is available to all now homes (and many existing ones, too).
What's making Leura Lane House so efficient?
- The long narrow plan maximizes winter sun in the home and encourages cross ventilation.
- That dramatic roof form is calculated to block out hot summer sun, while still letting the winter sun in.
- Walls and ceilings are well insulated using both bulk and reflective insulation.
- All windows are double glazed and argon filled.
- The concrete slab floor provides plenty of thermal mass and is insulated from the earth to help retain its warmth in this predominately cool part of southern Victoria.
- The roof space is vented to keep it cooler in summer.

(Bath)room with a View: The bathroom overlooks the landscape.

Full-height Bedroom Windows: The bedrooms also enjoy large North-facing windows for maximizing light and views.







Leura Lane house is a good example of how achievable energy efficiency can be. You don't need to construct an earth clad, mound of tires to be super efficient. Your energy-efficient home can look just like a regular kilowatt guzzling home. And you only need to use standard materials and techniques -- you don't need any expensive 'systems'. Thoughtful passive design is really all you need.
