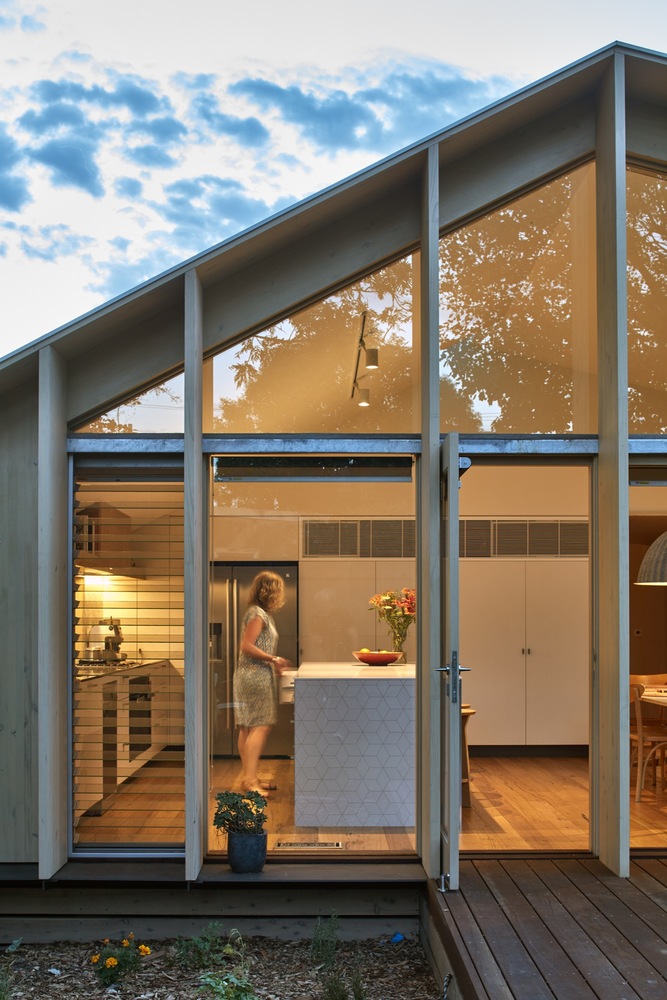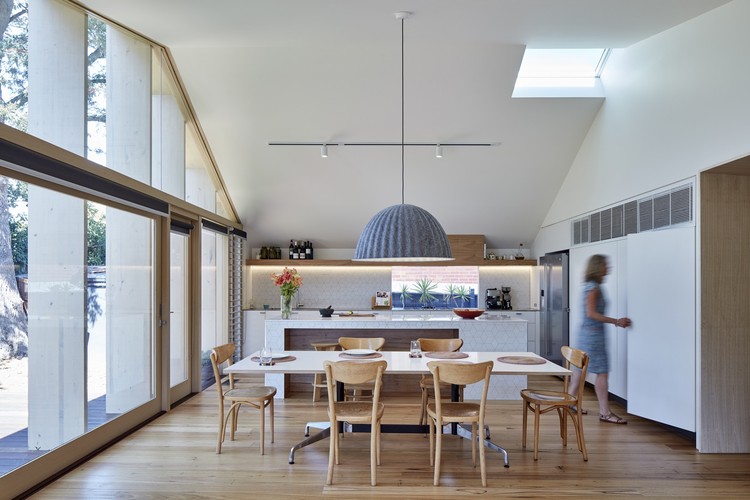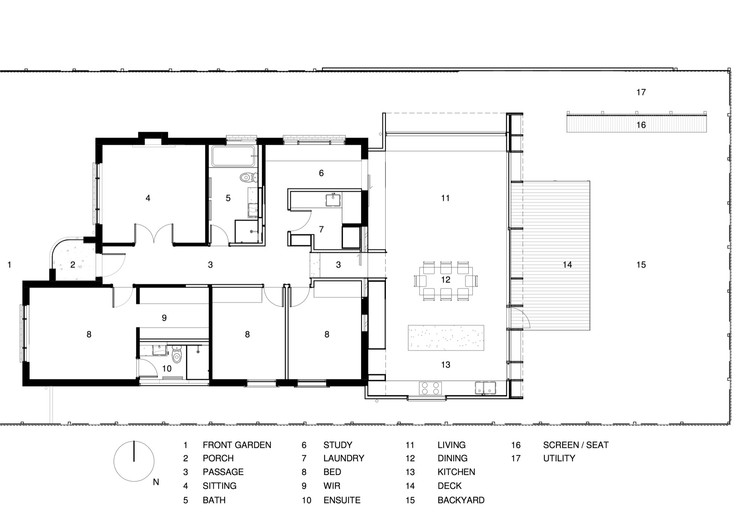With a limited budget, this project by Warc Studio adapted the age-old method for adding extra space without blowing out the budget - the lean-to. This style of addition is almost ubiquitous in this suburban area - Oakleigh, in Melbourne's South-East, tacked onto the back of 1960s homes. Usually these additions are small, perhaps containing a bathroom or laundry, but this project manages to fit a whole new open plan living space by joining two lean-to mono-pitches together...


A gentle slope to the rear and an East-facing garden led the architect to design the lean-to to open onto the garden with an additional North-facing window to bring in natural light during the day. All windows are carefully shaded to maximise sunlight in cooler months, while blocking it in the summer.


The new roof is supported by structural laminated timber fins constructed from sustainably harvested pine grown just four hours from the site. It's a clever solution which simultaneously provides structure, shade to East-facing windows and a finished surface only requiring staining.


A light-coloured steel roof minimises solar heat gain, helping to keep the home cooler in summer. Combined with an operable window at the apex of the roof, it's easy to keep the home cool with passive ventilation.


The architect also reconfigured the congested planning within the existing house, creating a defined central passage. Off this generous central hall are the modified spaces containing the laundry, study, bathroom and an ensuite bathroom for the master bedroom. A plywood 'chute' signifies the entrance to the new timber lean-to at the rear and creates a dramatic entry to this new open-plan living space.


A farmhouse-style sliding panel connects the main living area to the study, allowing this to be an extension of the open-plan space or its own private retreat. This is a great idea for a young family where a parent may need to get some work done while still keeping an eye (and an ear) on the kids in the living room.




Ultimately this modern lean-to achieved its objective to be an economically and environmentally efficient design. The architects met the tight, but undisclosed budget restrictions and managed to exceed statutory sustainability requirements to create a comfortable and affordable addition which will continue to save the owners money in the long-term.