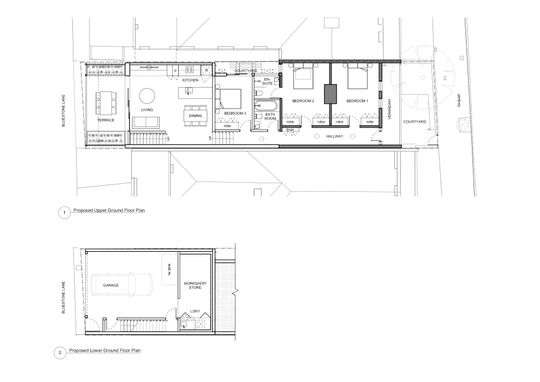This Victorian-era terrace home in Melbourne's inner south had beautiful heritage features the owners loved, but it was in need of significant restoration. To realise its potential on a tight, sloping site and facing a busy road, it would need some creative solutions. Luckily, Subtract Architecture could see the potential, even if it involved flipping the script, quite literally!
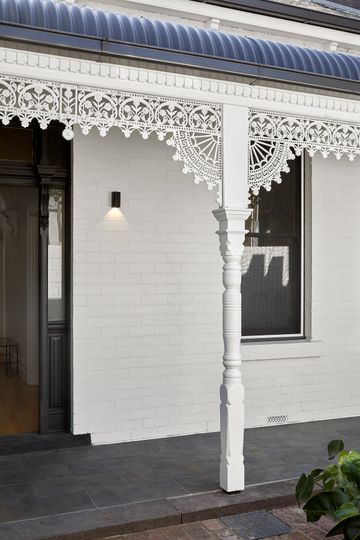
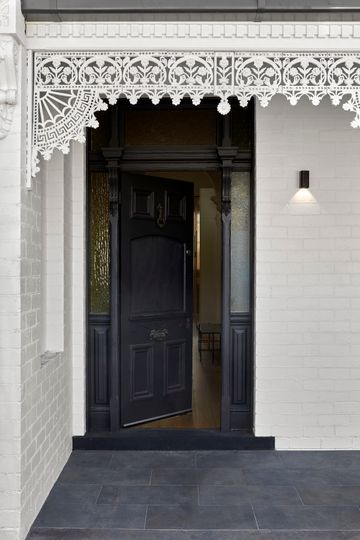
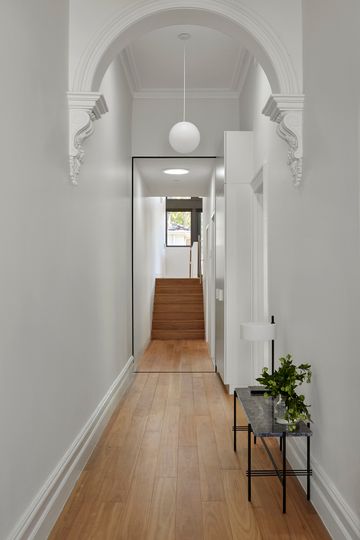
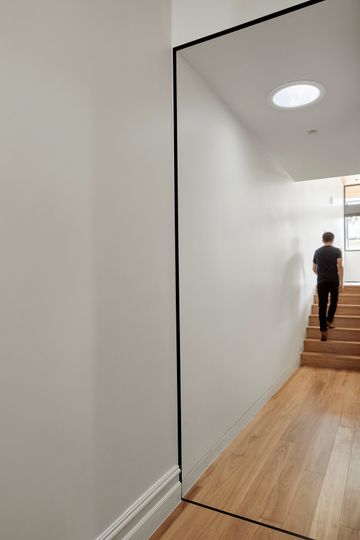
"Facing a busy road and sited on a narrow and sloping parcel of land, the original house was dark and damp, with poor natural ventilation and minimal outlook to its surroundings, and lacked an interface to the bluestone laneway at the rear", explains the architect.
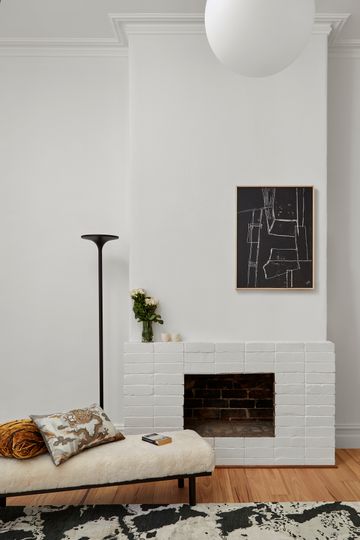
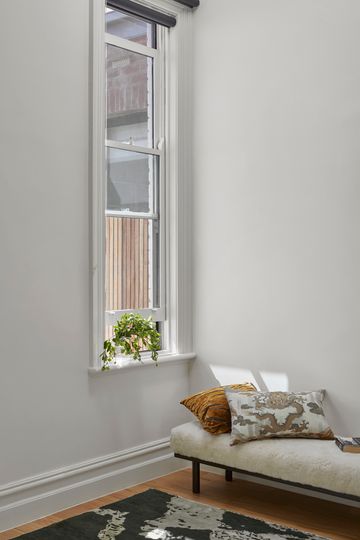
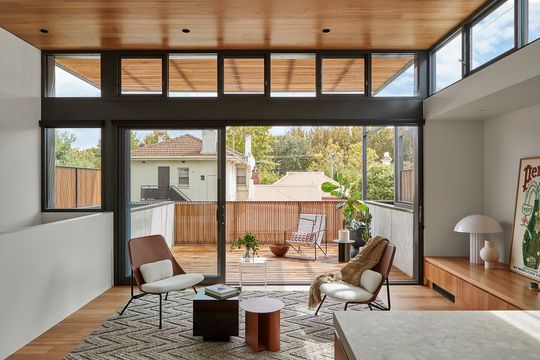
It became clear, after looking at the constraints and opportunities that a radical rethink of the home's orientation was in order. By flipping the home to face the rear laneway with living areas elevated above a garage, the home would be able to take in views of surrounding treetops and grab sunlight from the north, while bedrooms could enjoy the naturally darker, cooler parts of the house.
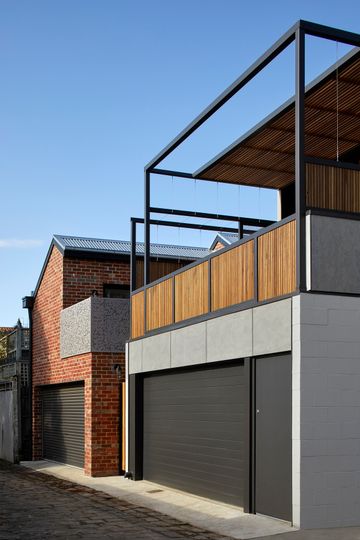
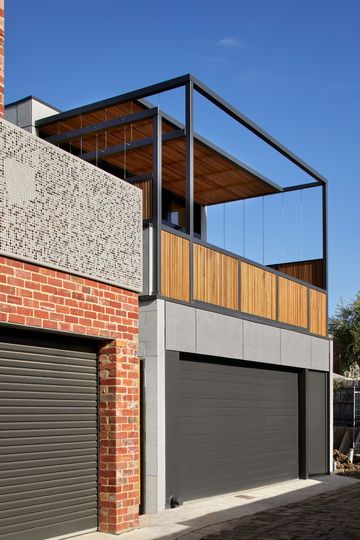
"Subsequently", explains the architect, "it was vital to provide an architectural identity to the rear of the house to create a sense of arrival from the laneway. The resulting new extension is a restrained and contemporary addition that remains hidden from the main road and is designed to contrast with the original heritage dwelling."
The new, split-level home provides a sunny living area, elevated above the laneway for privacy and better access to natural light and views. Timber batten screens and planter beds provide additional privacy from neighbouring properties.
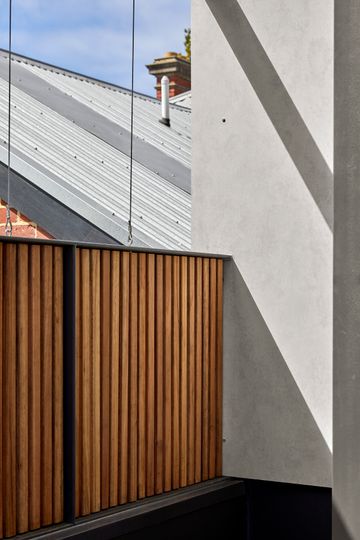
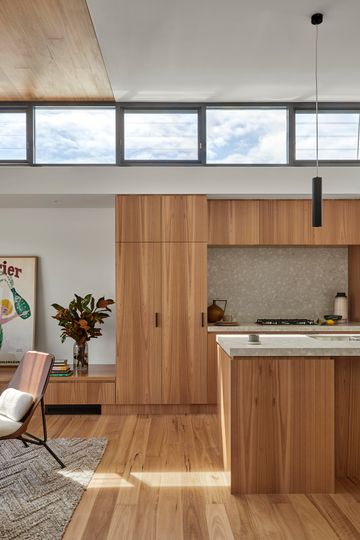
A deep timber batten awning and retractable external blind help to protect the living areas from the heat of the westerly sun, while clerestory louvre windows encourage north light into the living areas while also encouraging natural ventilation.
Double-glazed sliding doors connect the living area to the terrace for maximum light and outlook without sacrificing energy efficiency. "Skylights were also installed in the main bathroom, main bedroom and hallway to allow additional daylight to permeate into the centre of the house", explains the architect
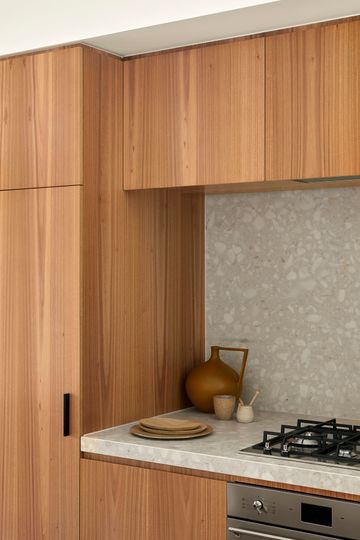
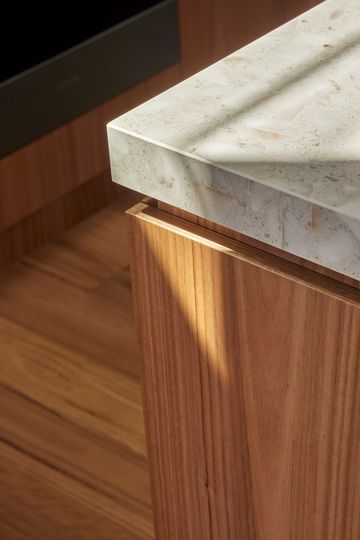
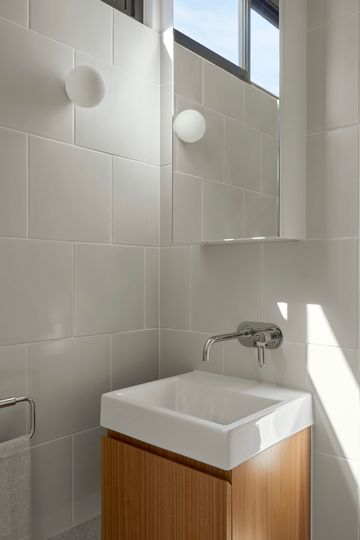
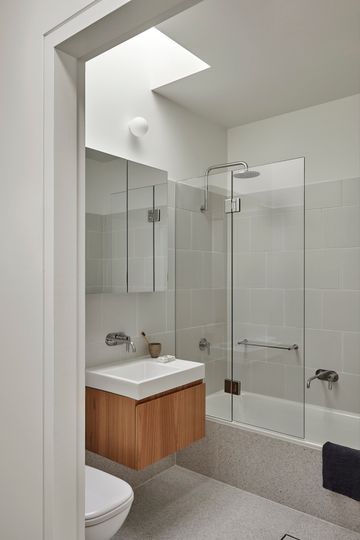
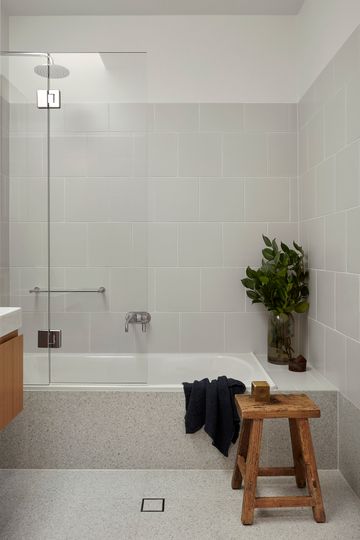
"The material palette is designed to be hard-wearing, sustainable and cost-efficient. Painted concrete block and cement sheeting compliment the contemporary form of the new extension, whilst blackbutt timber battens and decking provide a softer accent. Internally, blackbutt joinery matches the timber flooring that has been installed throughout the house and chrome fixtures are used in the bathrooms and the kitchen due to their durability and ease of maintenance. The design celebrates these modest materials and finishes through careful composition and detailing." - Subtract Architecture
