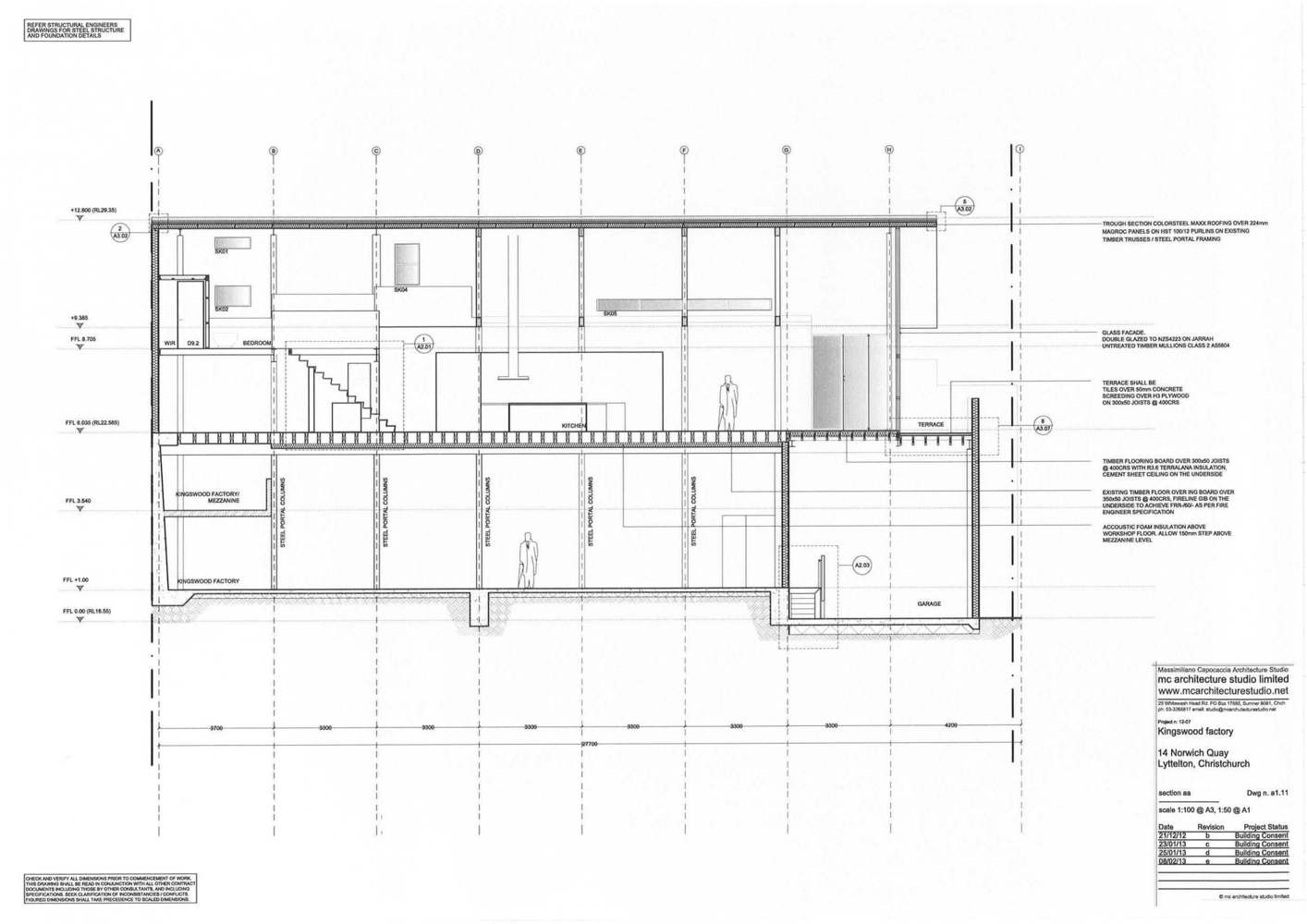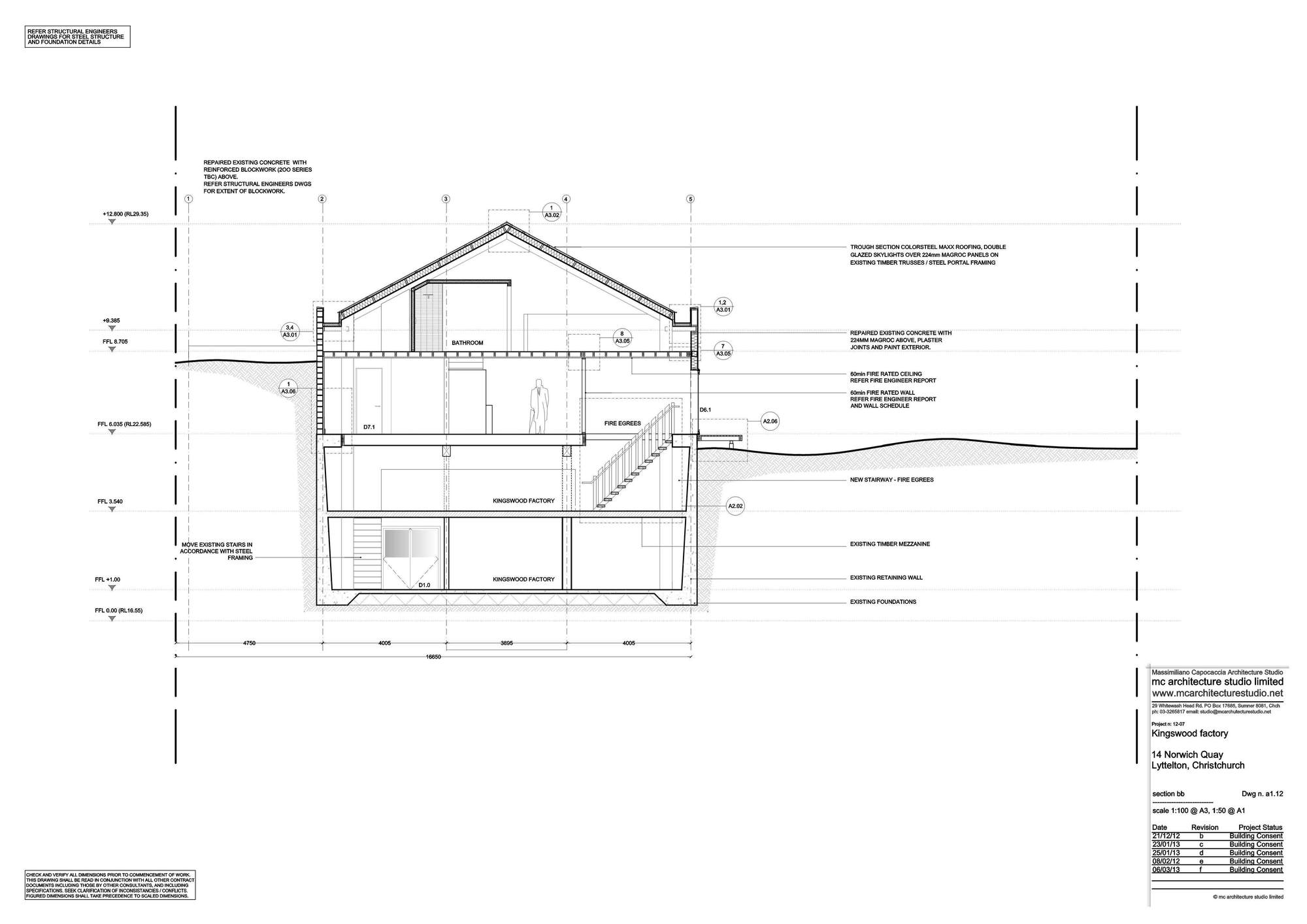

The client requested an open space that celebrate the view to the port and create privacy from the surrounding buildings.


The design of the resulting big steel and cedar façade allows a great view to the port, the hill and the stormy southerly weather; the west windows and the skylights have been placed to gain most of the light without allowing visual and sound intrusion from the neighbours.

The building envelope needed to fit into the industrial port area while responding to the heritage constraints of the city plan.
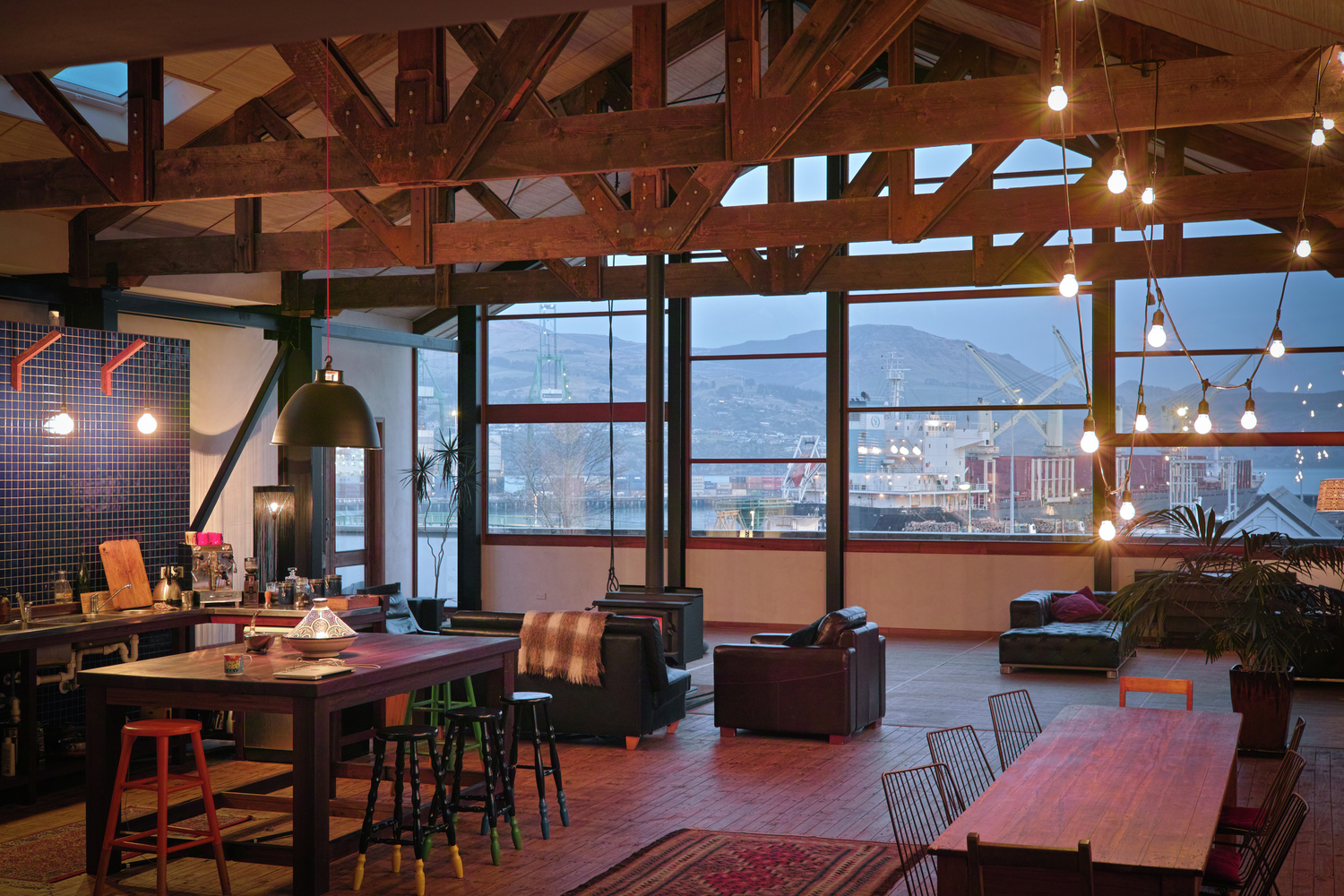
This led the design to keep the shape of the original building, destroyed in an earthquake, while reinterpreting the structure and cladding material. The new structure is well above the minimum requirements of the building code in order to withstand future earthquakes — providing a feeling of safety to occupants.

The demolition of the house revealed the original trusses. These were rescued and safely stored by the client who was hoping to reuse them if possible. The trusses became an important feature of the new build. They were strengthened with rusted metal plates and exposed bolts. They have been reused in the central part of the building, where the trusses are best view in the open space.

"For this we exposed the big steel structure and bracing elements, whilst the walls were built from a SIP lightweight material (structural insulated panel)." — MC Architecture Studio
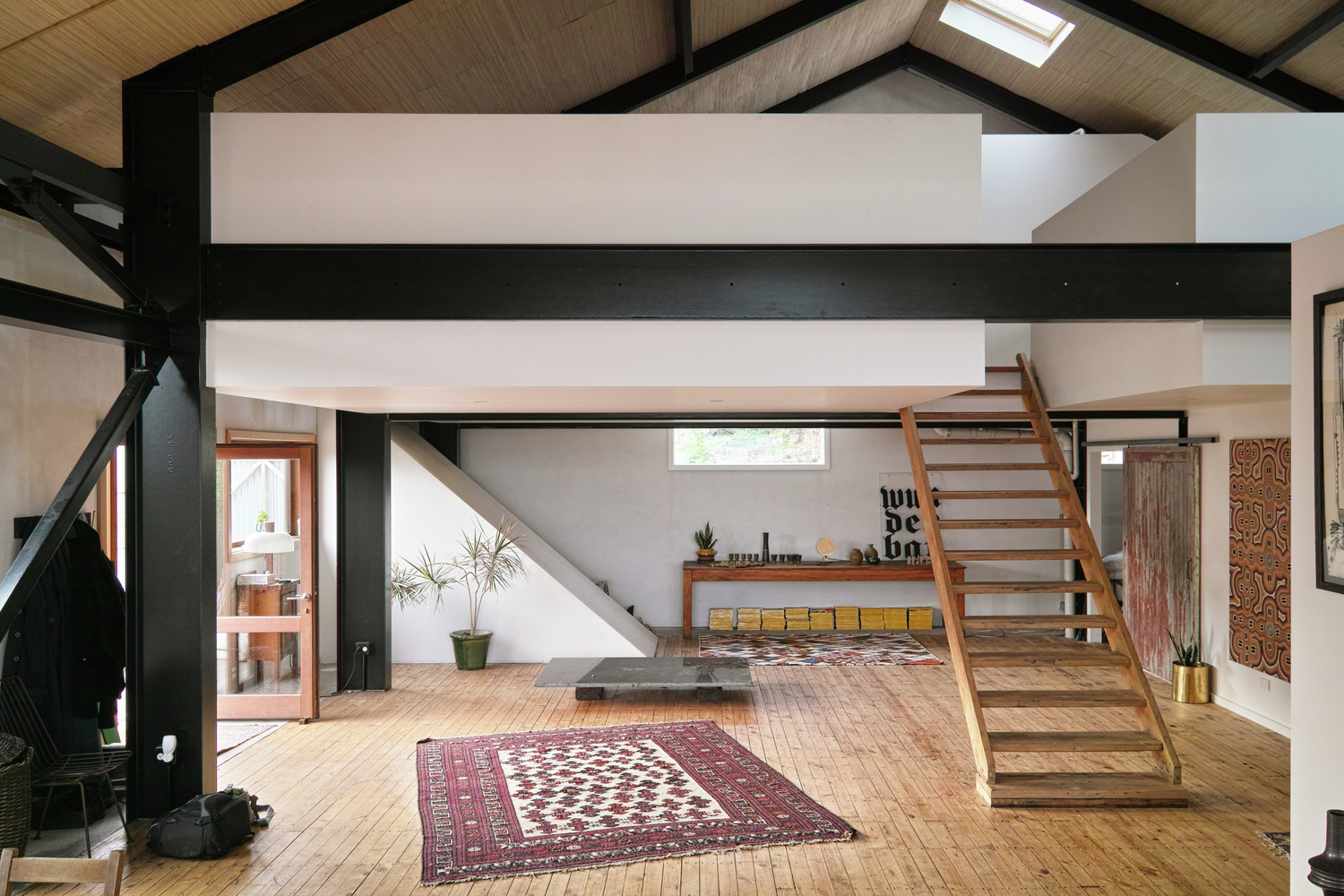
The steel structure of the building has been exposed and used to give a visual rhythm to interior, which would otherwise be a large space.

The new building pay homage to orignal house damaged in the earthquake by mimicking its typology — a warehouse. The high ceiling and exposed old trusses is clearly referring to the previous function of the building reinterpreting the meaning of the original shape.

The house needed to accommodate a family of three while catering for friends around an open kitchen and large dining environment.
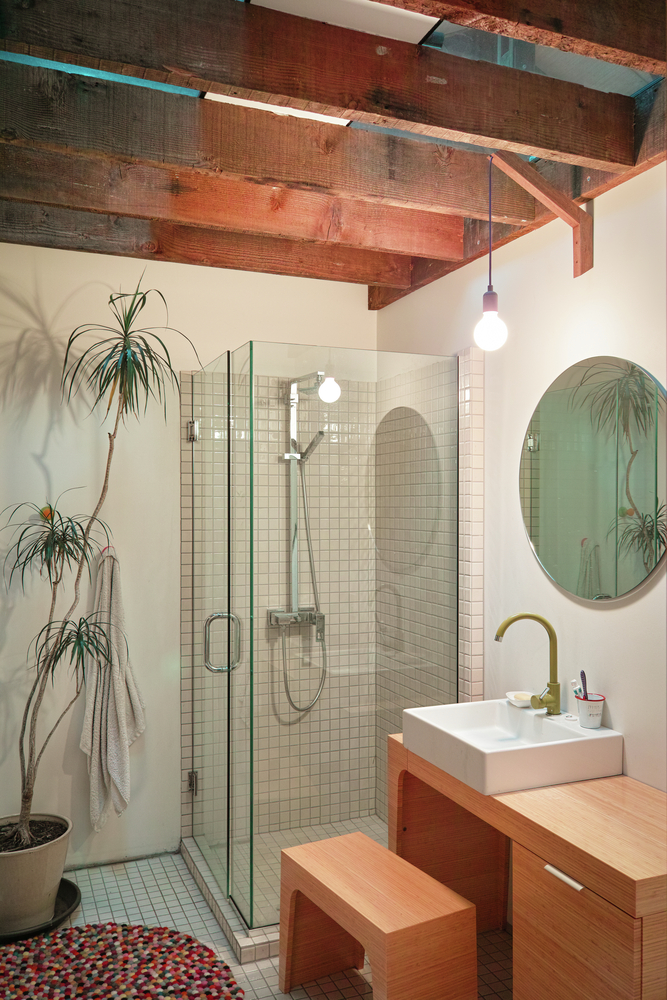
The layout creates a feeling of openness towards the south façade, whilst a more sheltered and intimate area is created in the back of the building. The volumes have been designed to create ‘hiding’ space and targeted views. Although the whole space is actually big and open, there are many areas where you can feel protected and sheltered. A corner hidden living has been created as a private nook to allow the house to be lived in a variety of ways.



