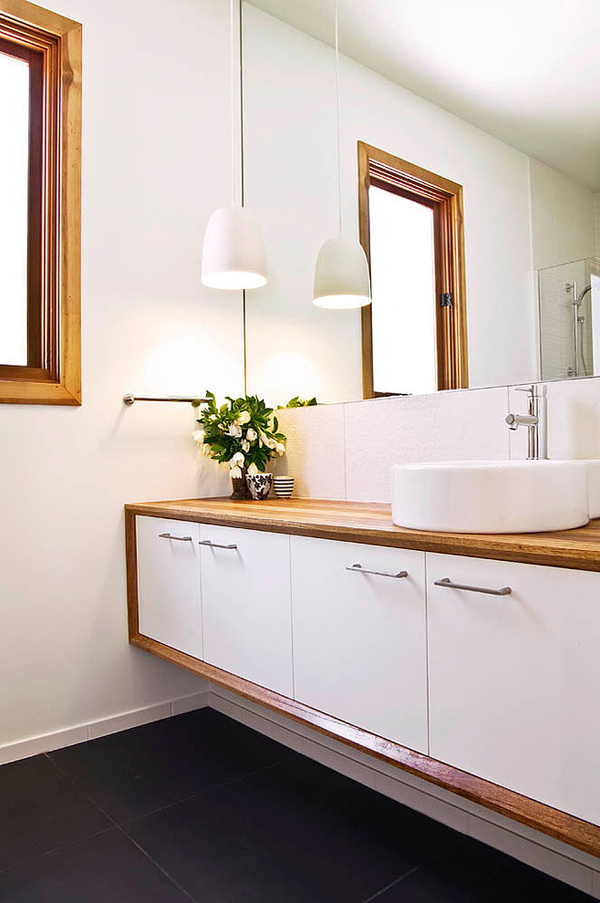This Gabled Guest Pavilion is an extensive renovation of a tiny weatherboard beach shack in Barwon Heads. Auhaus Architecture designed the separate pavilion to add much needed space to the existing weatherboard and ensured it could act autonomously for maximum flexibility…


Transforming Original Home
The renovated house is a semi-permanent residence and a holiday house for an extended family. The renovation transforms the main house and adds a new guest pavilion, linked by a timber deck. The new pavilion can be used autonomously to the main house, creating maximum flexibility for this weekender.


Light and Space
Light and space are amplified within the original floor area by exaggerating the height of the gabled roof form and opening up the interiors with cathedral ceilings.


Sculptural Tea Tree
Ancient tea trees surrounding the deck create a sculptural focal point for both pavilions and act in counterpoint to the strong geometry of the house.


Materials
The pavilion uses a combination of timber an painted weatherboards to blend in with the original home, while also distinguishing itself as a contemporary interpretation.

