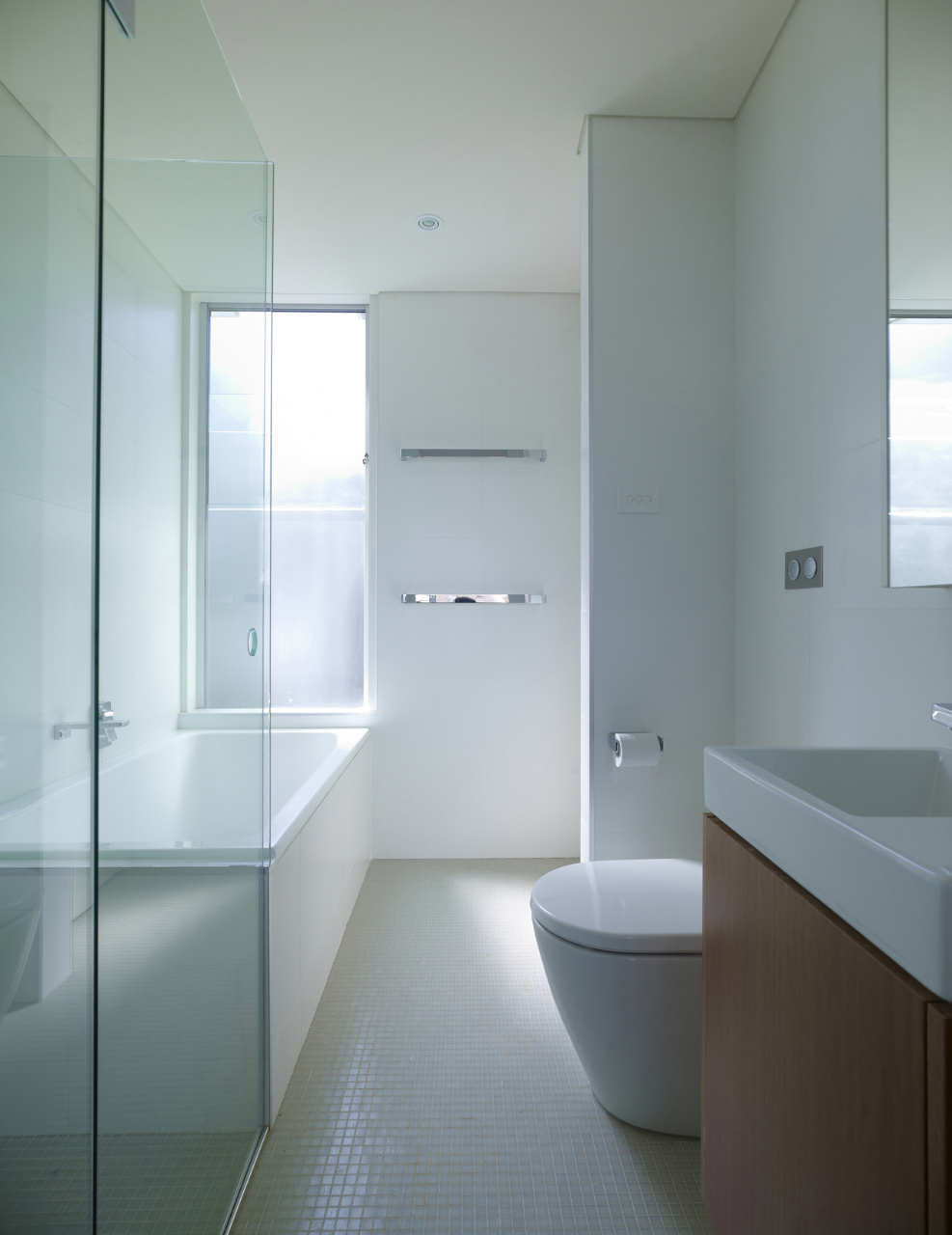The Erskineville House consists of the remodeling of a very small inner-city Sydney terrace house. At just 3.9 meters wide, the site presented a number of challenges. The key task was to create an enlarged sense of space, despite this limitation. This was achieved by emphasizing the available dimensions, length and height, in lieu of the narrow width. A multi-functional light-well is the pièce de résistance -- bringing light, height and drama into the narrow space…



Well of Light
A light-well void is cut into the centre of the plan, creating a surprisingly generous sense of volume within the core of the dwelling. The width is divided into four distinct zones; light-well, built in seat with void over, walkway with bridge over and stair. This compression of uses creates a dense moment in the centre of the dwelling -- a multifunctional space that benefits the whole house.


Unexpected Bridge
The bridge creates an unexpected dramatic moment upon ascending to the upper level, gaining views down over the window seat below and to the sky above.

Timber Screening
Timber screens, typically associates with small garden spaces, are used throughout the site. Subtle patterns are introduced into the screens, responding to the available views of foliage beyond and the need to screen in particular areas.

Relief Gardens
Gardens are used to create deliberate moments of relief and delight; a small fragrant garden upon entry to the site, light-well garden in the core, rear garden and upper level ‘bench’ garden outside the upper bedroom, screening views from neighbors and softening the western sun.




Simple but Fulfilling
At its core, Erskineville House is a simple project. Moments of surprise and intrigue lift the home's simplicity to make it a very special and fulfilling place to live. The simple gestures of a double height light well, and small gardens dotted through the house bring a sense of openness and space that is lacking in many traditional homes.

