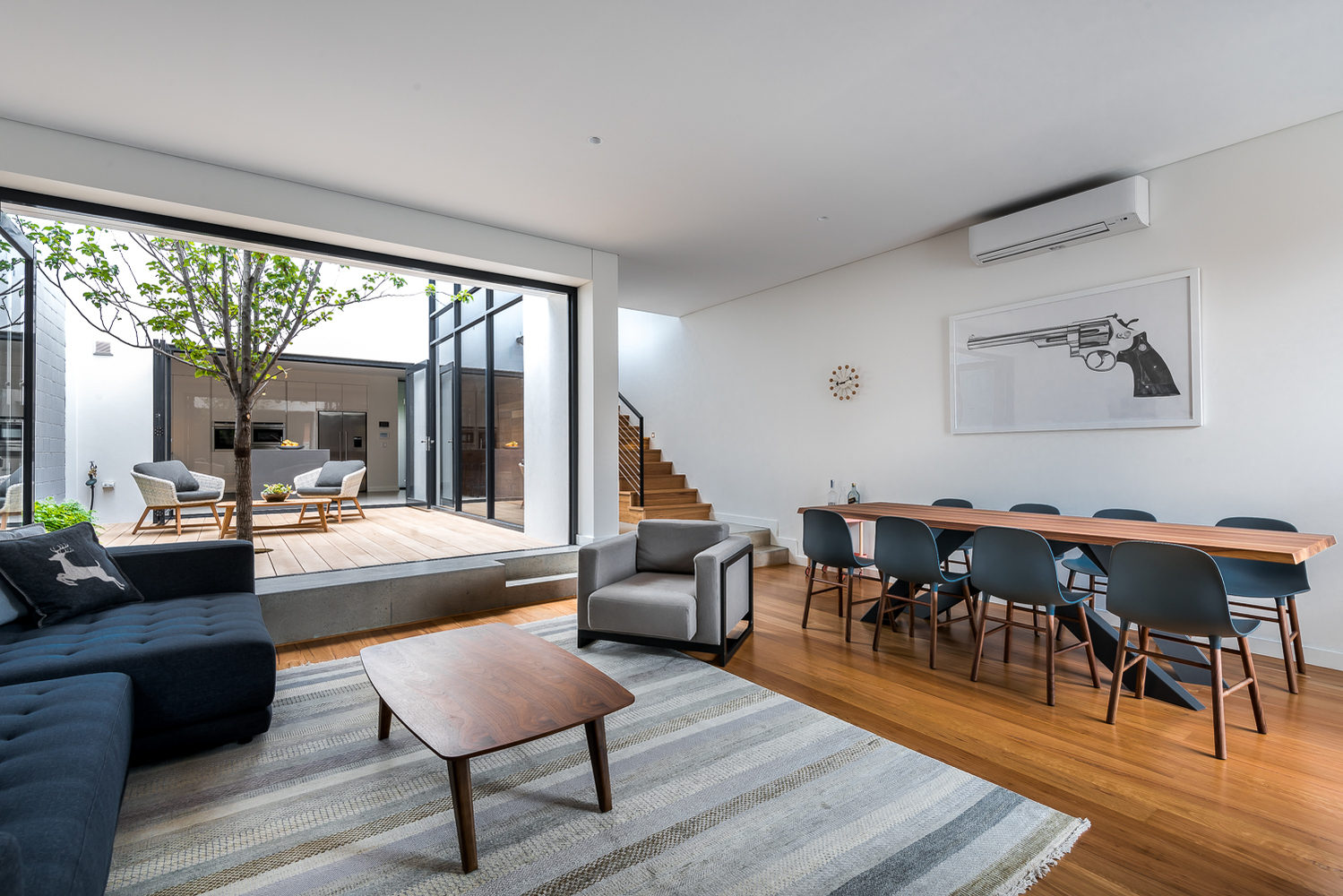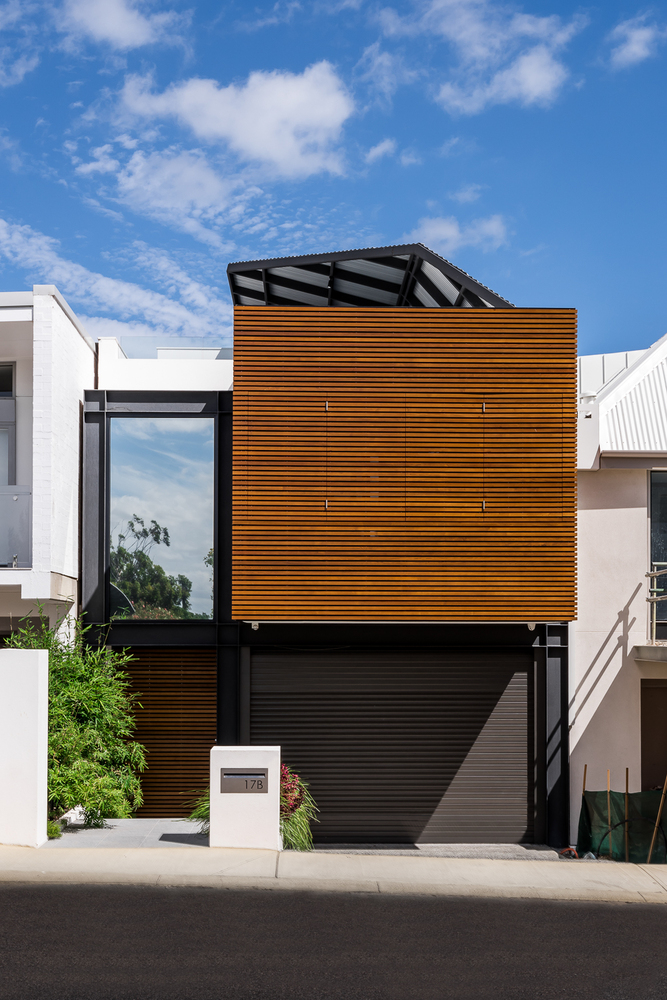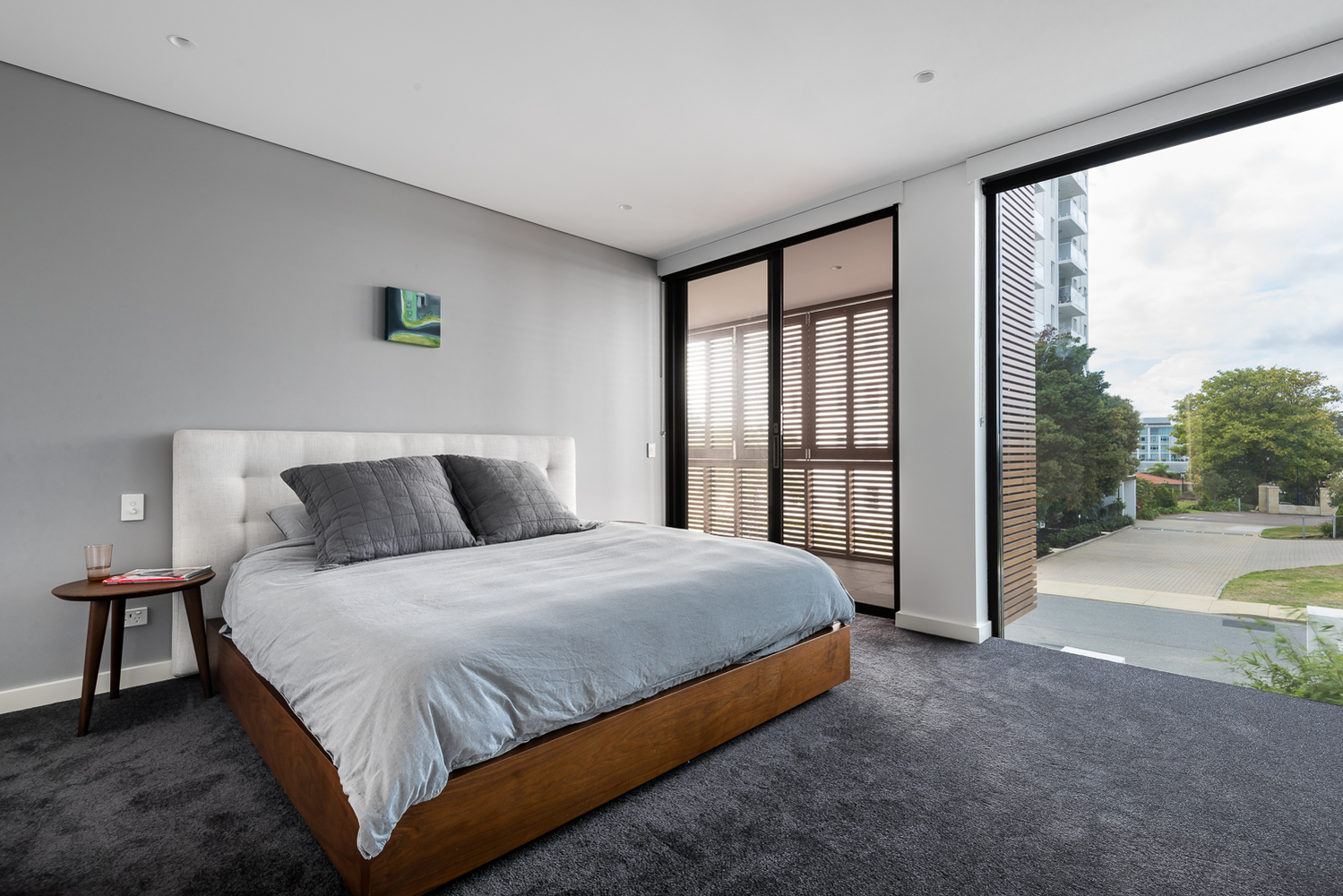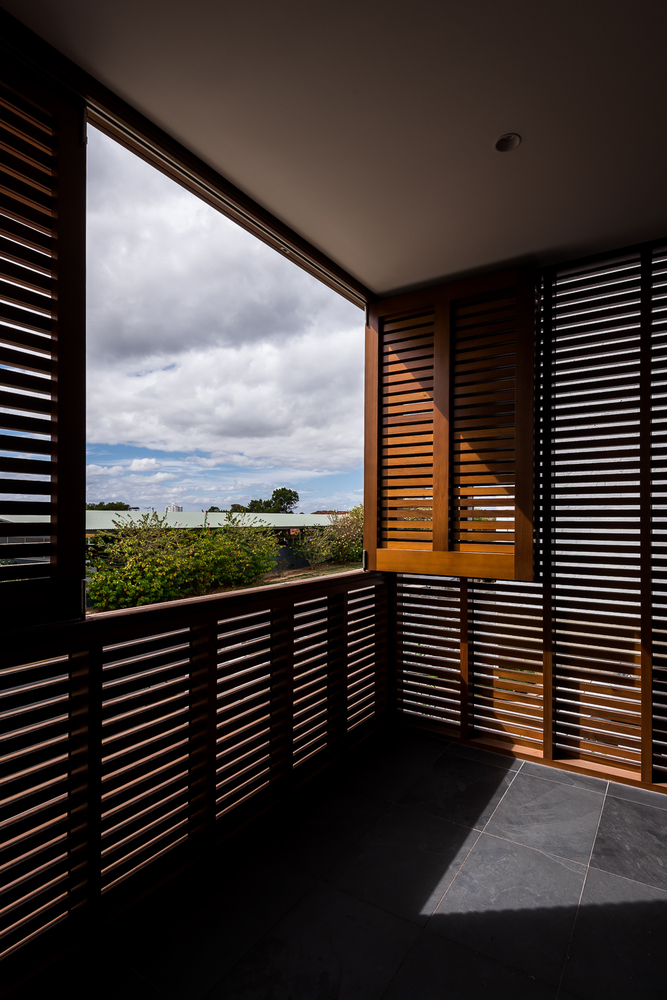If you love to entertain, you'll appreciate Claremont Residence by Keen Architecture. Designed for a young couple, one a law student and the other owner of a small technology company, the couple are "entertainers, homebodies and enjoy pretending to keep fit so the Claremont location affords the amenity that suits [their] often hectic lifestyles."

While they love to entertain, it's also common for the couple to travel, so they wanted a house that could lock down - a lock-and-leave - while they're away. A house for entertaining that can also be safe and secure? It almost sounds like a contradiction. But Keen Architects have managed to crete a house that effortlessly does both.

Other than that, the brief was relatively simple, "make it low maintenance, make it stand out and please try not to spend all my money in the process. As a business owner time is a precious resource so low maintenance was a key priority during the design process."


The father of the client's girlfriend (a real estate agent) discovered the property, a recently subdivided site in trendy inner-city Claremont. "[He] made me climb the roof of the existing home which revealed a breathtaking treetop view, uninterrupted through to the hills."

At just 6.7 metres wide, the Claremont site is narrow by Perth standards, but Kris from Keen Architecture had expereince working with even narrower sites in Melbourne - challenge accepted.

Centred around a central courtyard, the living area and kitchen can both spill into the outdoor space via bifold doors. The courtyard serves a couple of uses - it brings North light and warmth into the narrow home, encourages ventilation and virtually doubles the living space when open. The two-storey void also creates a secure outdoor space.


"A feature timber screened balcony off the master suite punches though the steel portal frame again creating interest but also a lockable facade. The timber box has built in bi-folds which open to views of Claremont but can also be a private parents retreat."


Every entertainer's dream - a private roof deck - is even engineered to support a spa in the future. It takes advantage of the view of the city to the East and if you stand in the right spot you can catch a glimpse of Perth's beautiful Swan River.


"The house is inviting, and has plenty of space to entertain and escape be it a large gathering on the rooftop terrace, a quiet book on the front balcony, informal beers around the kitchen bench or long lunches in the internal courtyard shaded in summer by mature pear. Having only lived there a short amount of time, the house already feels like home."

The house even includes a car stacker to fit a double car garage on the narrow site. The "magic piece of machinery" was an expensive but valuable addition to the home, ensuring it's resale value will be maximised.


