Just because you've got a small block doesn't mean you need to sacrifice the backyard. Instead, stack it on top of the house and you've got a sophisticated roof deck! That's exactly what Lachlan Shepherd Architects have done at this tight site in Victoria's Torquay for a three person and inside dog family...
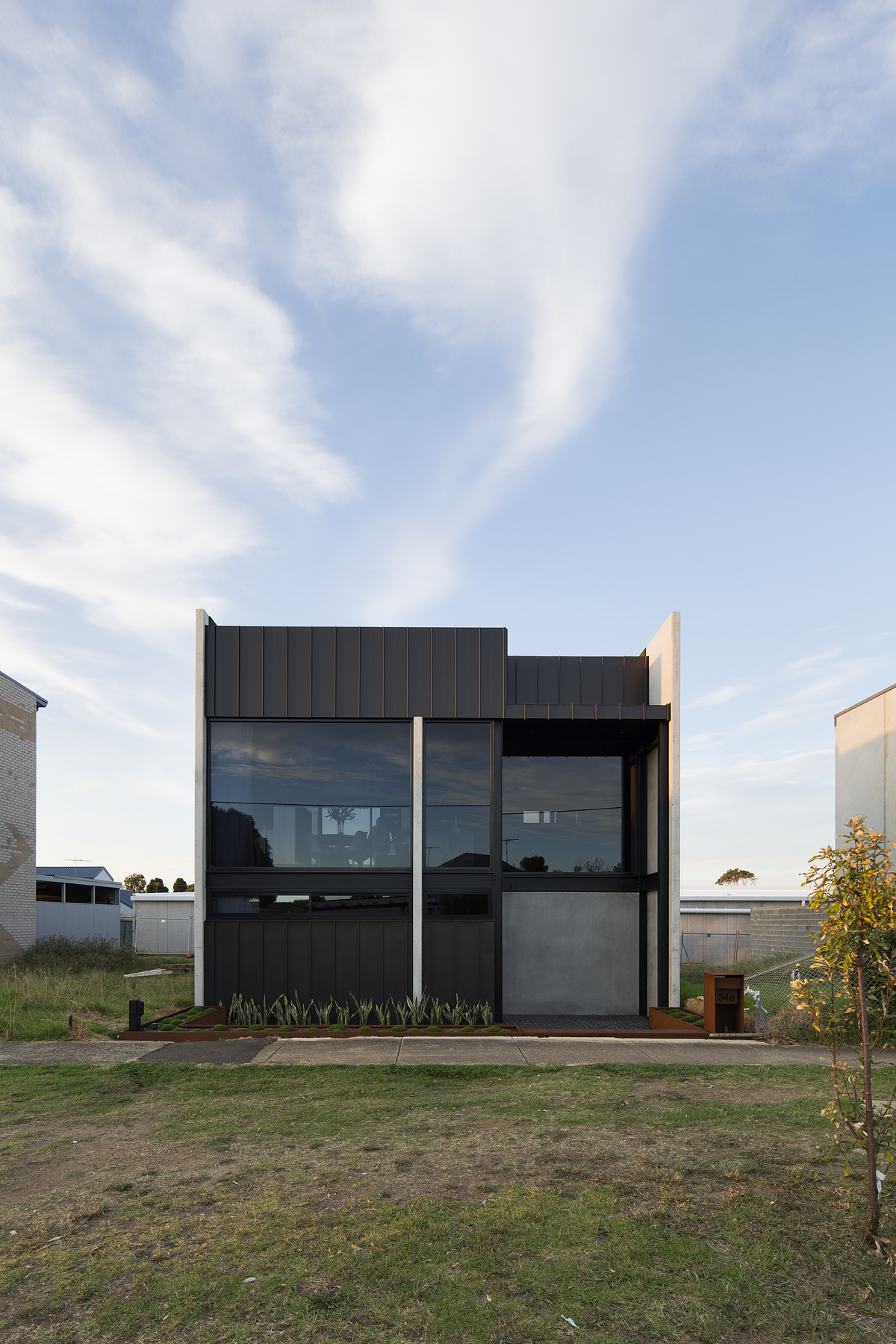

While at the moment Boston Road Townhouse has no immediate neighbours, the area is designed as a neighbourhood of attached townhouses - bringing some density to the rapidly growing seaside town. The challenge for Lachlan Shepherd Architects was to design a home which felt sheltered from the street, providing the owners with some privacy once the neighbouring sites are developed.
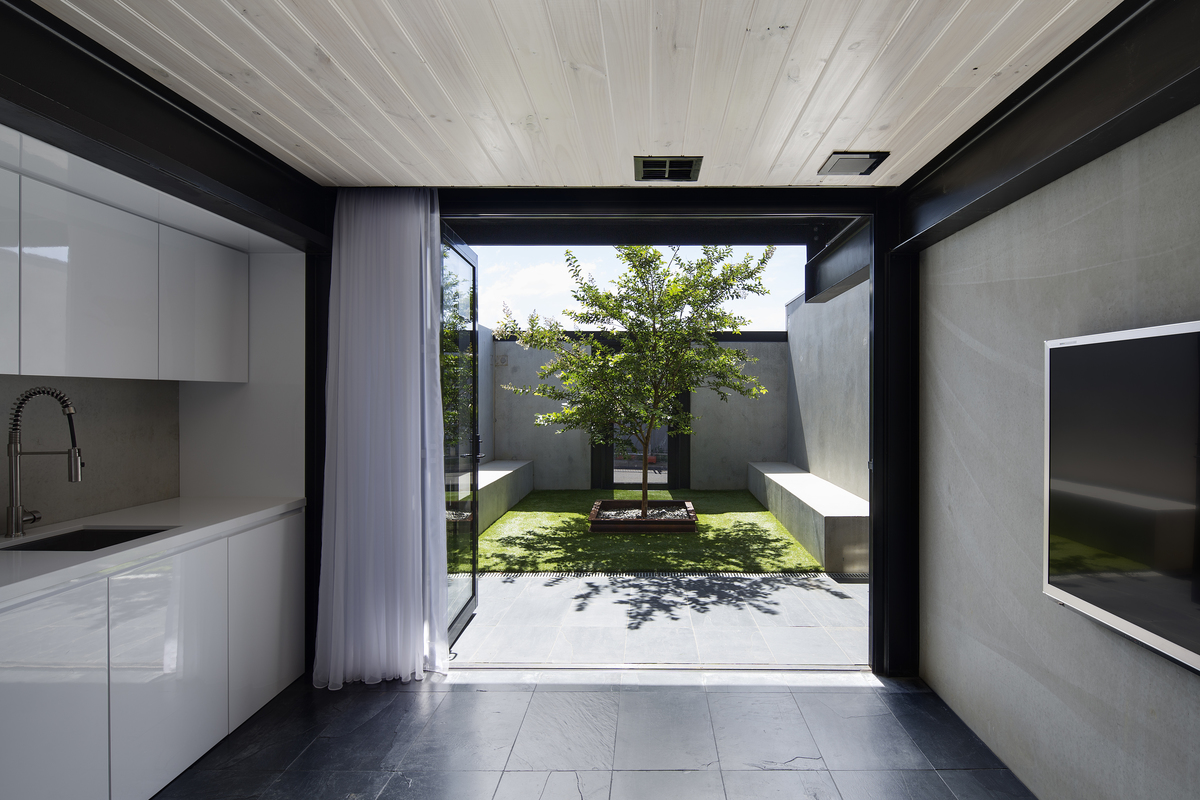
The architects' solution was to create an upper storey living area which allows floor to ceiling glass, while the ground floor bedrooms and amenities have highlight windows to let in light without a direct view in from the street. Materially, the home combines the lightness of zinc cladding with the raw solidity of precast concrete left in its natural state. Both the zinc and the concrete will develop a patina over time and only get better with age - they're materials made to last.
"The simple material palette ensures that the building is virtually maintenance-free and will age consistently and gracefully with time."
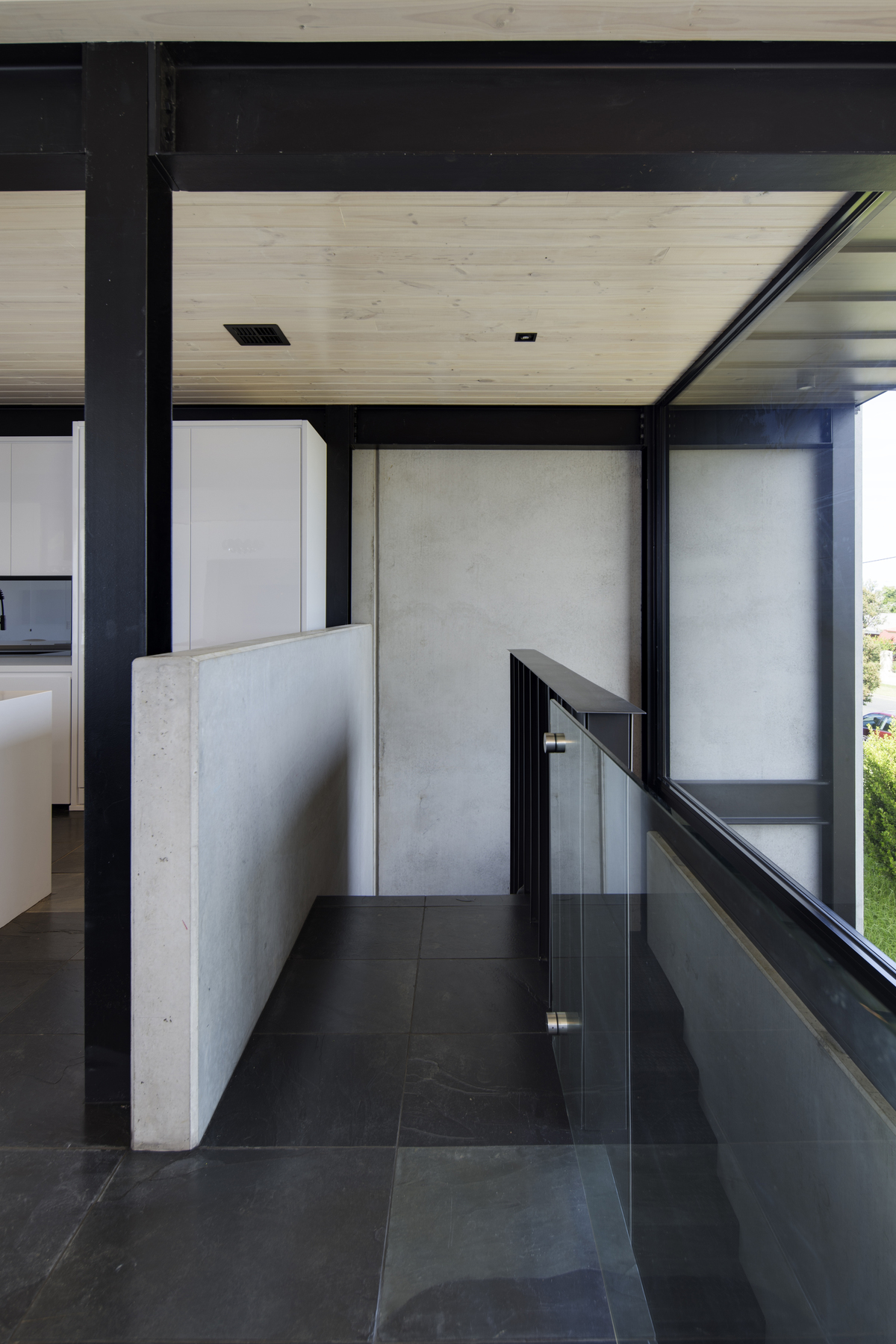
Pine lining boards with a white wash paint finish provide texture to the internal ceilings and walls. Combined with high-gloss white joinery, Indian black slate floors and black window and door frames, a strong contrast is created with the internal palette. Speaking of joinery, the architects have created walls of built-in storage to ensure the family has somewhere for everything to be hidden behind closed doors, ensuring the compact home never feels cluttered.


At only 153 square metres, the block wasn't big enough for a house and backyard. Instead, a generous roof-deck is the perfect outdoor area. Accessed via an external stair, the roof-deck has a built-in bar to take in views over the town and towards the ocean. And with the provision for a future spa bath, the roof-deck is a sophisticated and fun entertaining space.

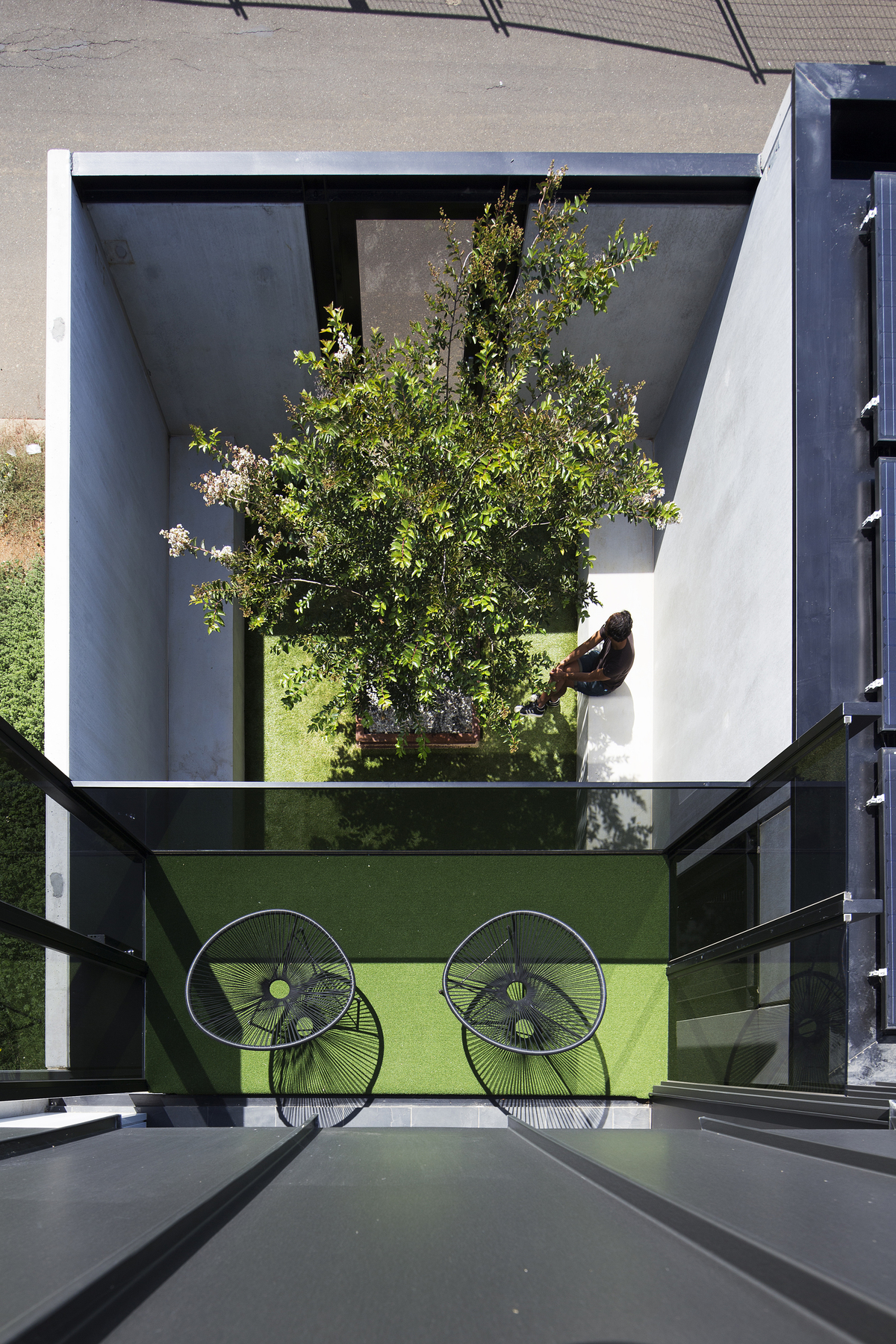
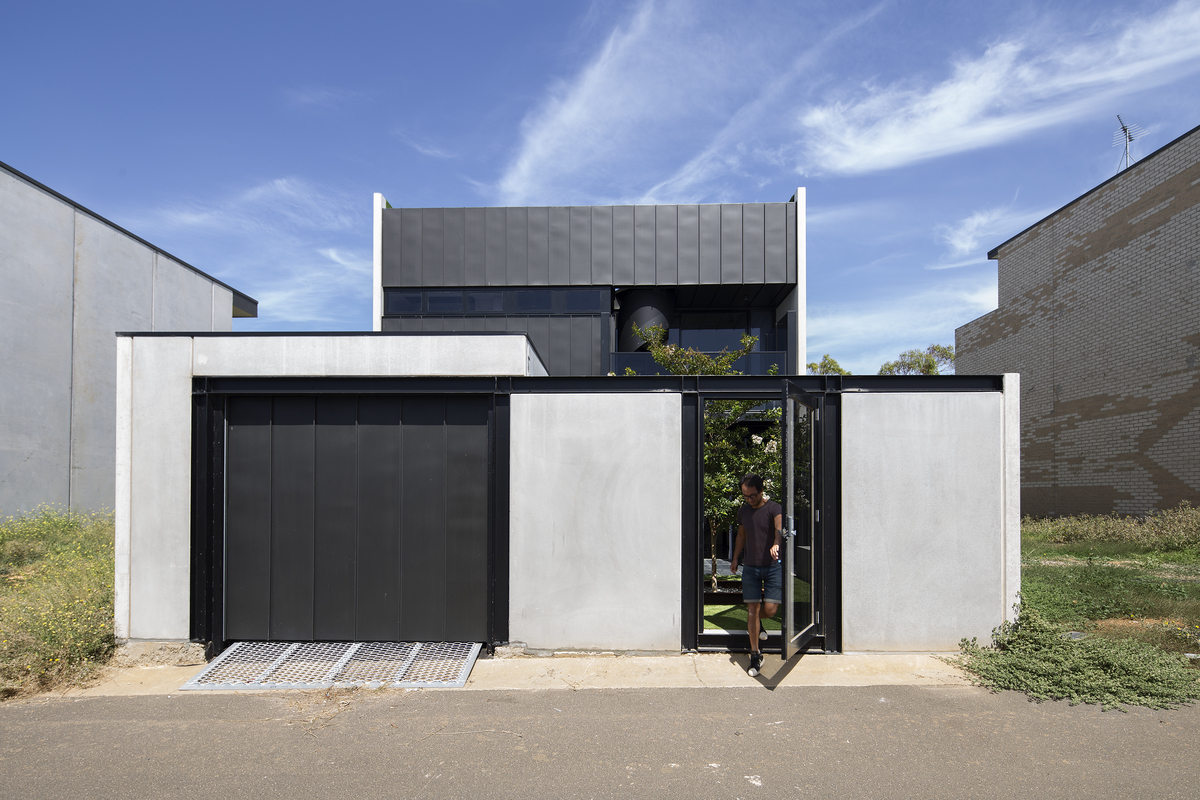
Making the most of a small block, Boston Road Townhouse is a beautiful example of how we can live in more compact homes without sacrificing the things we've come to recognise as key features of a home - just stick it on the roof!

