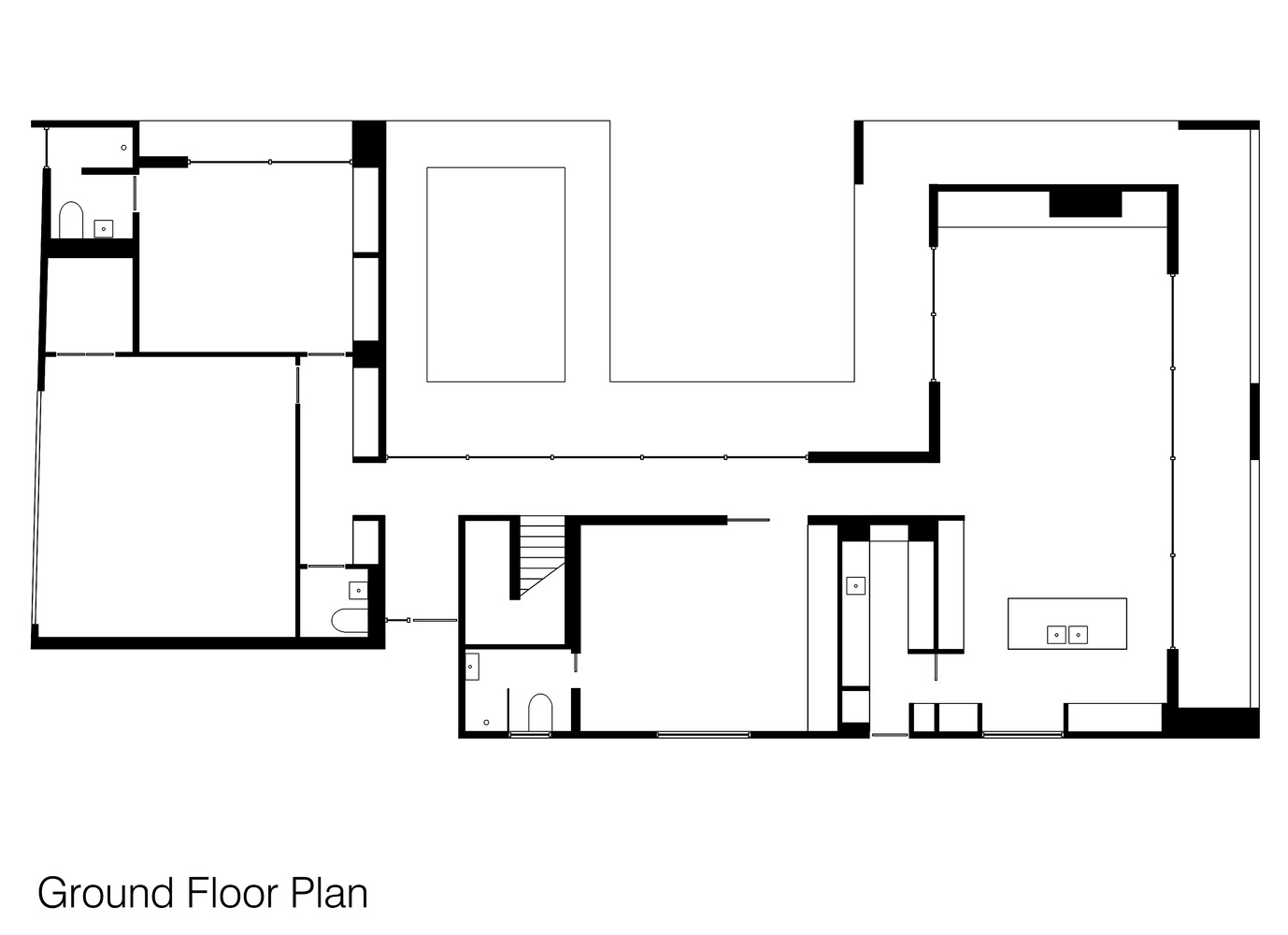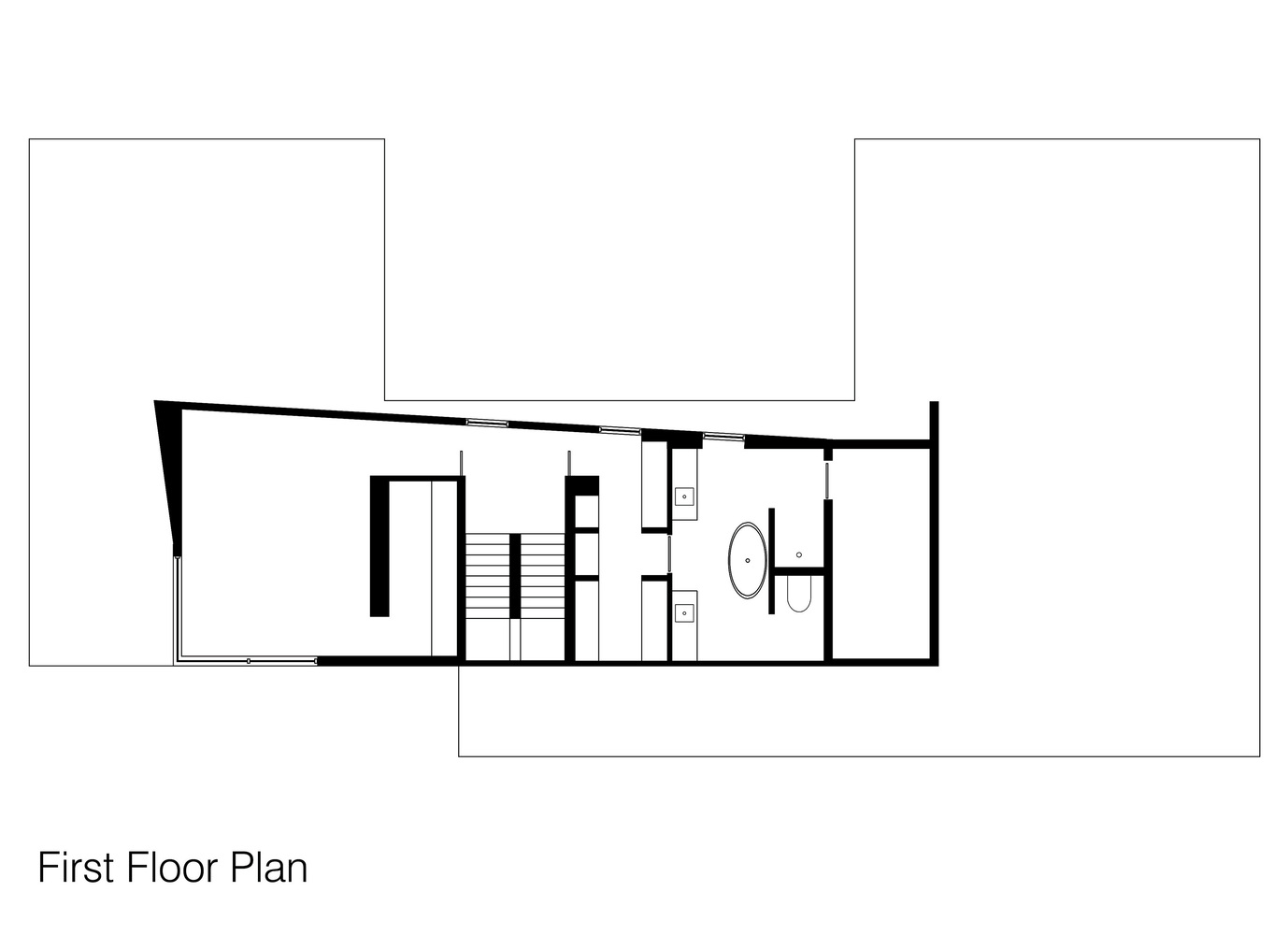A stacked rectilinear form, Bass Street Residence by B.E Architecture uses a series of subtly angled walls in opposing directions so the building composition creates a slight sense of tension between the property’s two key outlooks…
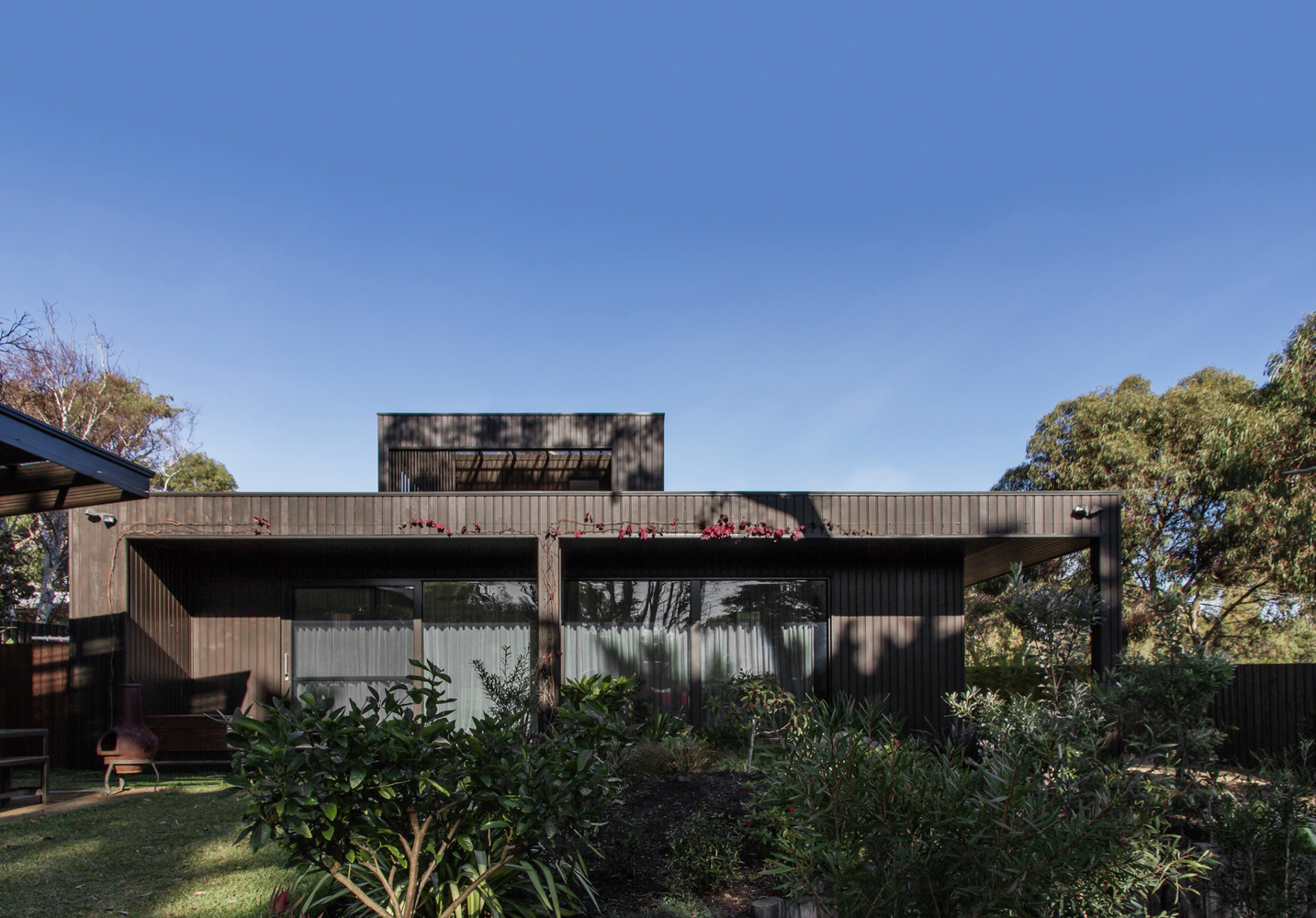
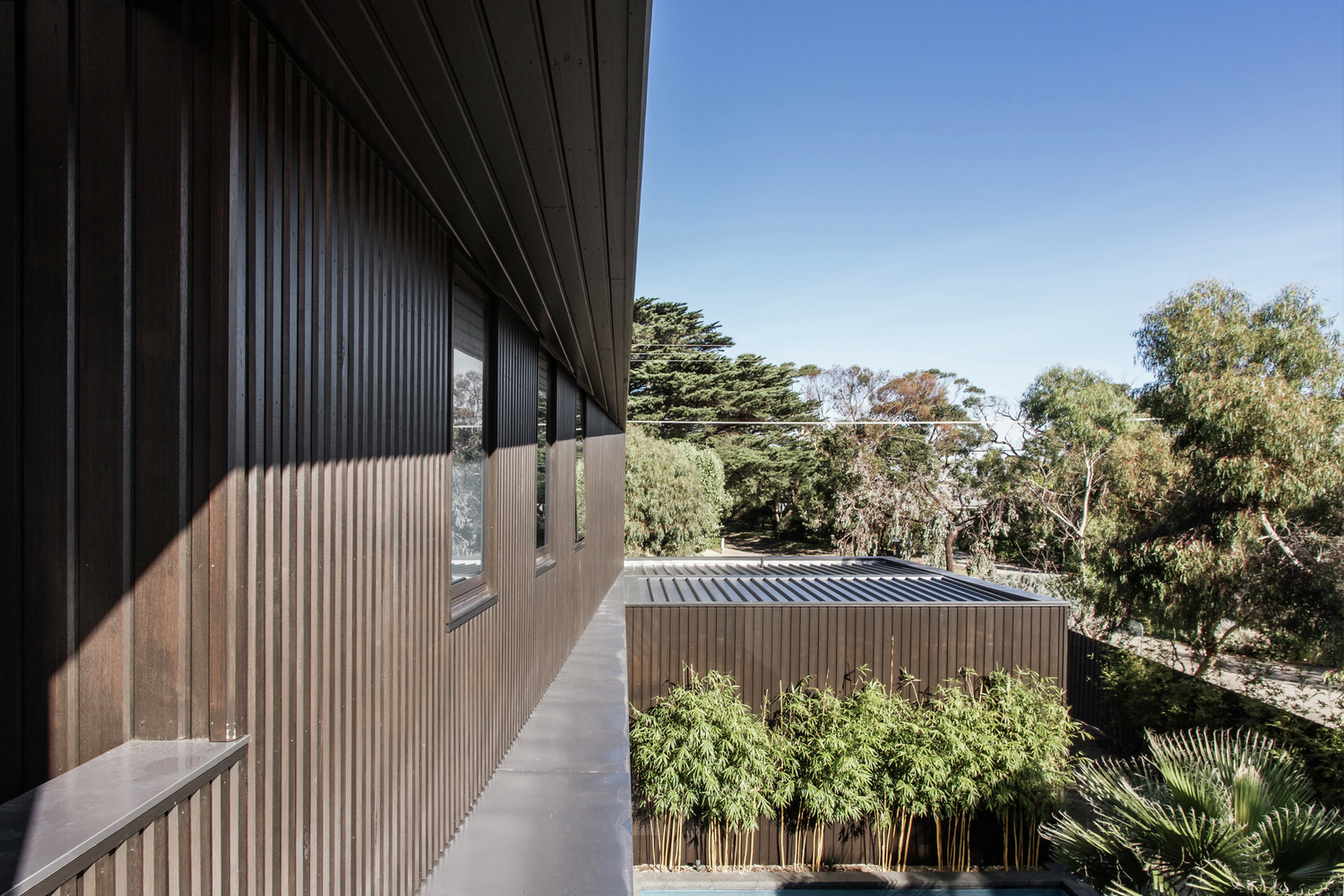
A singular cutout in the front façade angles towards distant water views from the master bedroom.


In the opposing corner a private, elevated outdoor terrace is a quiet retreat that appreciates the sculptural native trees behind the site.

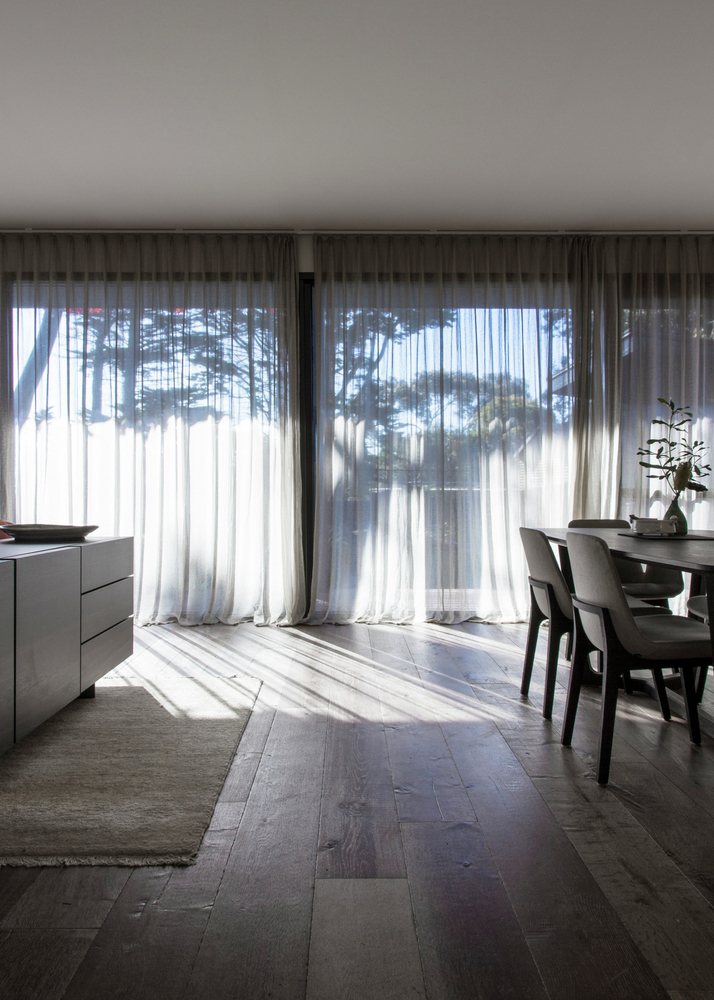
Tucked below the outlooks, the lower level of the house is designed around the client’s love of gardening. Oversized sliding doors line the back living areas opening onto the large gardens. The glazed side along the hallway is adjacent to the planted pool terrace that acts as a water feature as you navigate the house.

Referencing the building’s natural surroundings, all surfaces are covered in timber, giving a singularity to the materiality throughout the project and creating a subtle emphasis to the building’s shifting form. The cladding is carried on to the horizontal surfaces including the decking and finely detailed thin, triangular soffits between the surfaces.
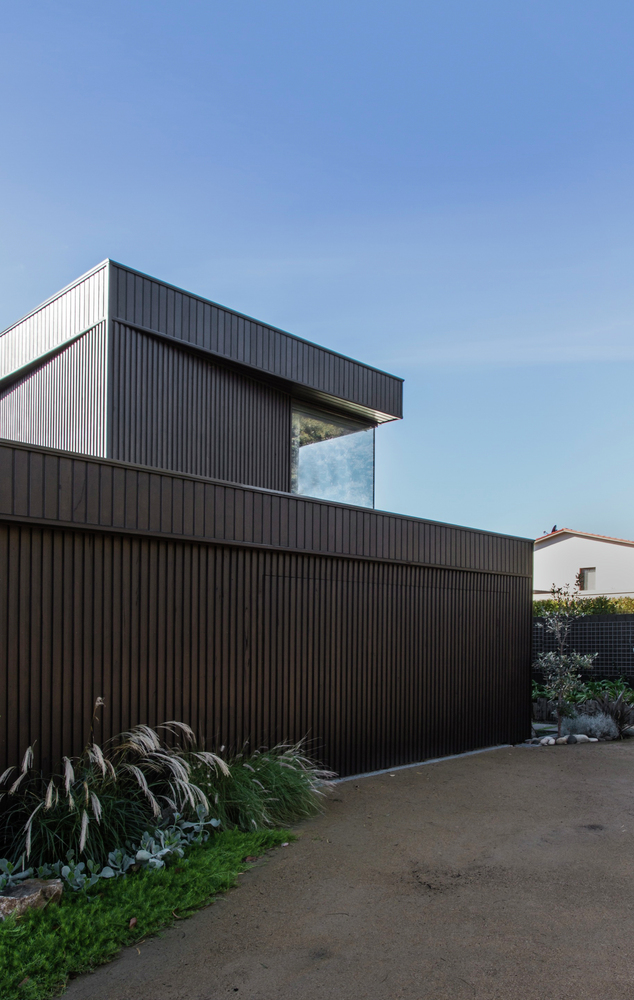
The constant rhythm of the vertical striping in the timber cladding creates an understated illusion expressing differences in the uneven planes as the building recedes. The natural quality of the timber adds texture to the sharp angular shadow lines.
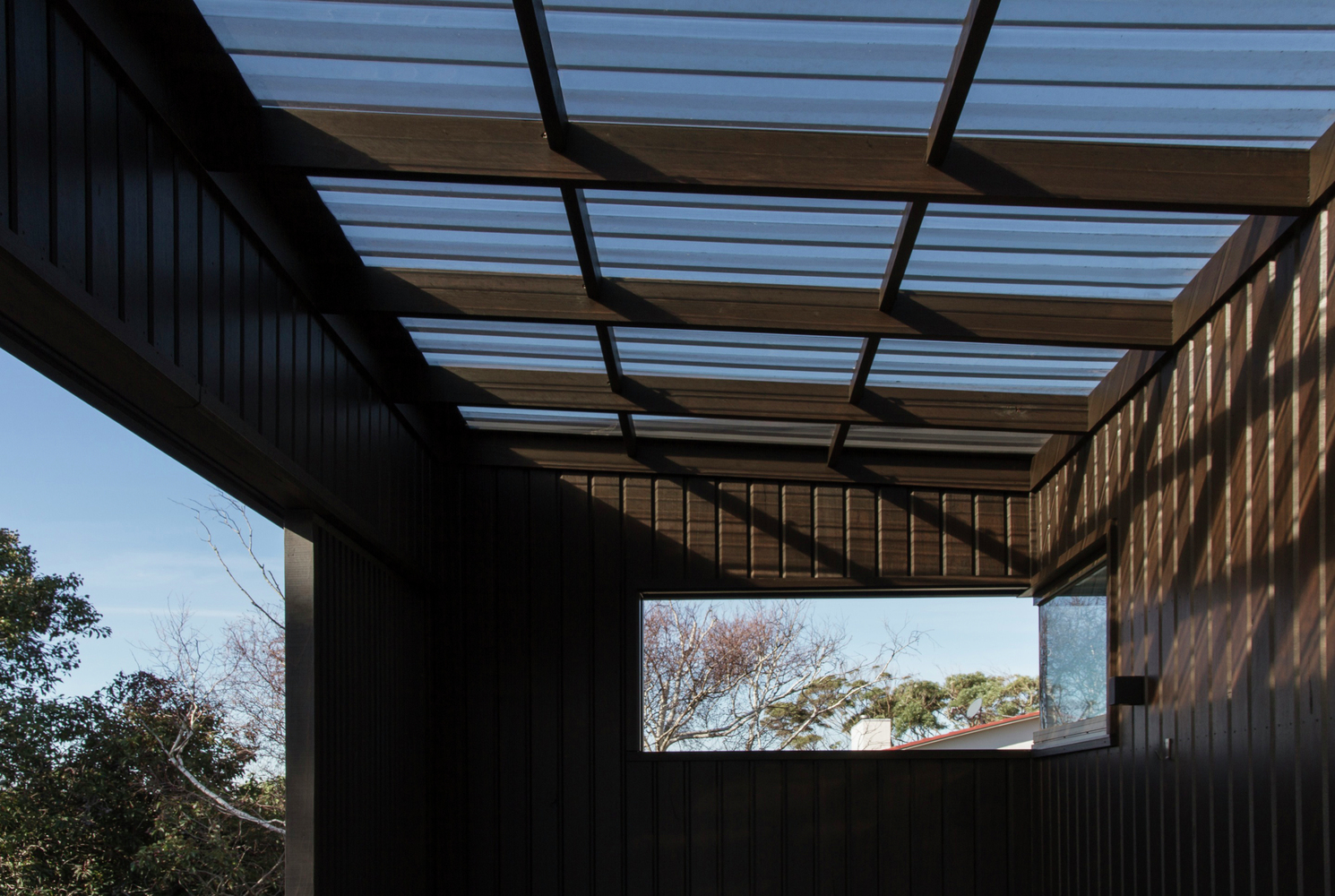
The use of timber carries into the interior areas with timber flooring and detail. The lower level of the house in comprised of flexible-use spaces with separate studies and generous guest accommodation as well as open plan living spaces looking out to the gardens.

The entire upper level is dedicated to the master bedroom and ensuite to be open, yet private — positioned to take advantage of the site’s views.

