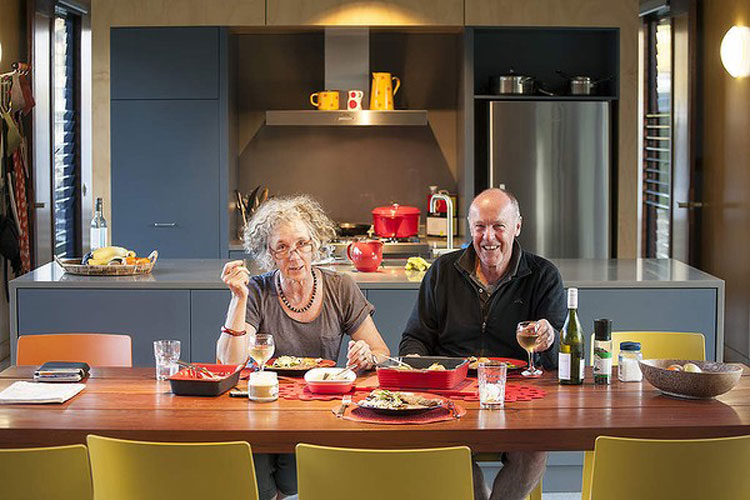Family holiday homes have the peculiar problem of varying levels of occupation. During the week, they're largely unoccupied. On certain weekends, perhaps just one couple will visit. But on popular holidays and long weekends, the house swells with friends and family. Architect Rodney Moss and his wife Christina designed The Mook (in Mollymook) as a simple expansion of an existing fibro beach shack on the property.

The Chiefs: Architect Rodney Moss and his wife Christina enjoy a meal in their new pavilion -- The Chief's House.
The Chief's House
The new Chief's House, as it's known, isn't physically connected to the original home. Inspired by homes in the Solomon Islands where a cluster of individual family homes are arranged around a loose central lawn. In the central space children can play and adults can gather, but they all have their private space at the end of the day. The central space is enclosed, private and safe for little children. It's the perfect arrangement for the two holiday homes which range from completely empty to full of Christina and Rodney's children and grandchildren.


Sophisticated Tent
The design of the Chief's House is simple too -- more like a sophisticated tent than a typical home.
Large recycled timber sliding doors on the outside of the building allow the living areas to easily open up to the outdoors, encouraging cooling breezes or to let people physically overflow onto the lawn area. On one side it opens onto the clever central court, on the other a manicured golf course. It creates a seamless connection between indoors and outdoors.

Prefabricated
The Chief's House has a rigid steel frame that allowed it to be prefabricated and built off site. Structurally, the house is self supporting so it can be placed on any site with minimal disturbance to the landscape -- simply sitting on concrete piers.

Keeping its Cool
"The pavilion has a double roof. The upper roof is like an umbrella that reduces the heat load on the structure by keeping it in shade. This roof also collects water that is stored in tanks to service a grey water system. The lower roof is a slightly curved, highly insulated prefabricated sandwich panel that further moderates the temperature within the pavilion." -- Rodney Moss

19th Hole: The Chief's House opens onto a golf course.
Warm in Winter Too
Internally the home is lined with plywood -- a hard-wearing but affordable material which has the natural warmth of timber. Combined with a suspended and heated concrete floor, the Chief's House is warm and welcoming even in winter.

Location Location Location: Close to both the beach and a golf course in Mollymook.

Existing Beach Shack: The Chief's House is built behind an existing fibro beach shack the family have outgrown.


Prefabricated: The Chief's House is more like a sophisticated tent. It's simple, prefabricated construction means it can easily be placed on any site.



Clever Holiday House
The Chief's House -- the newest addition to The Mook -- creates a laid-back beach home for Rodney and Christina's growing extended family. The simple act of pulling the extension away from the existing home and constructing a completely independent pavilion solves a number of problems. It provides more sleeping and entertaining space, creates an open protected gathering space, and means that either or both houses can be occupied without impacting the other. It's a clever solution to that old problem with holiday houses.
